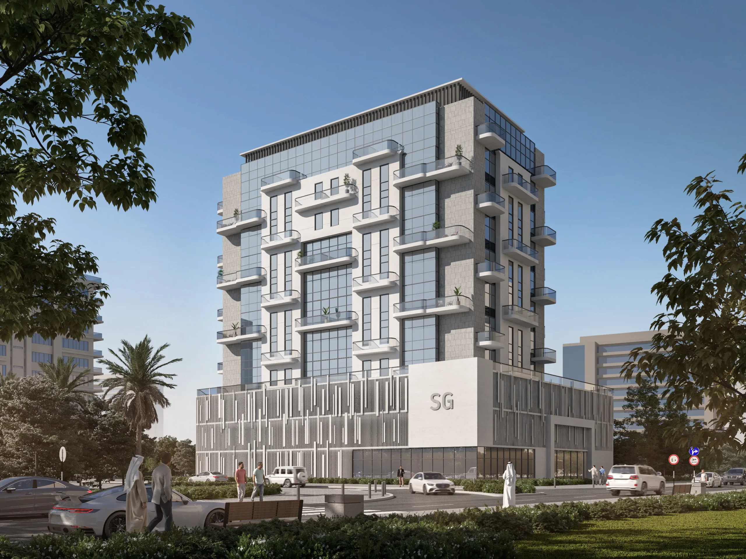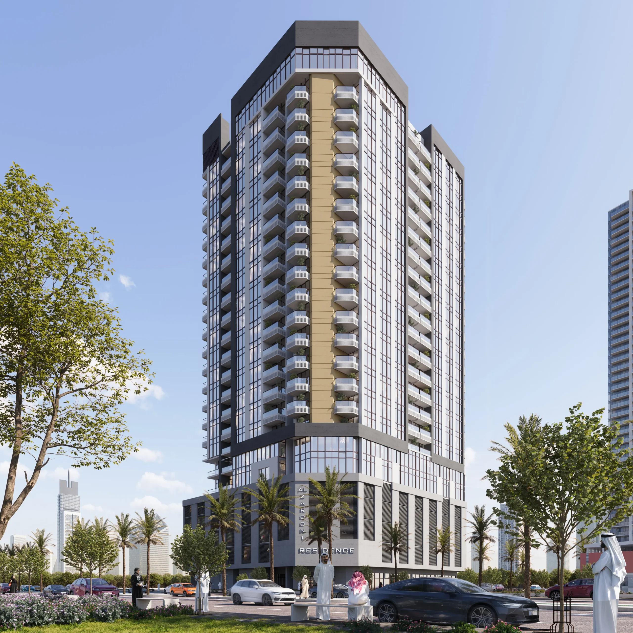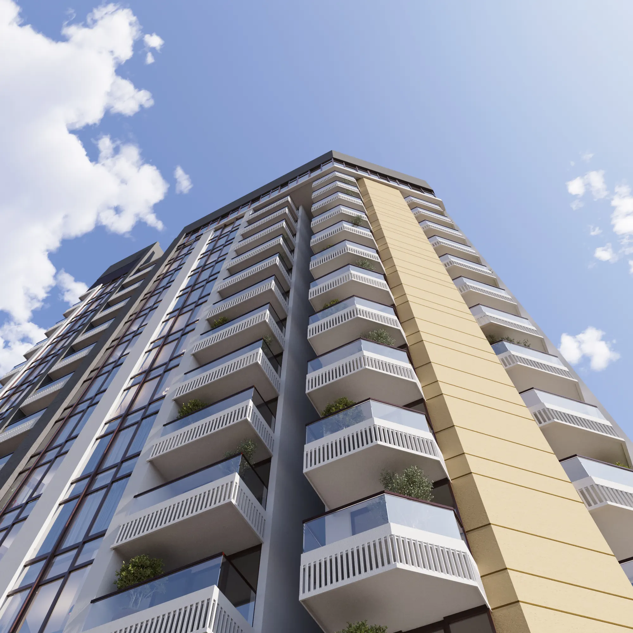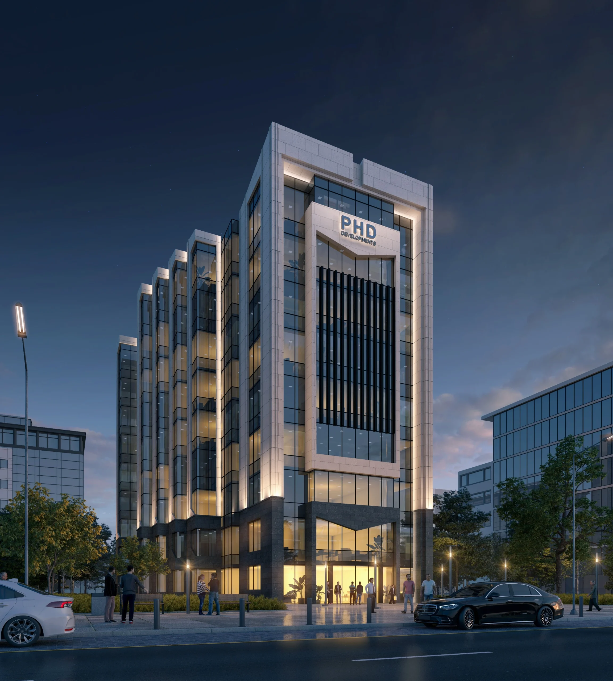
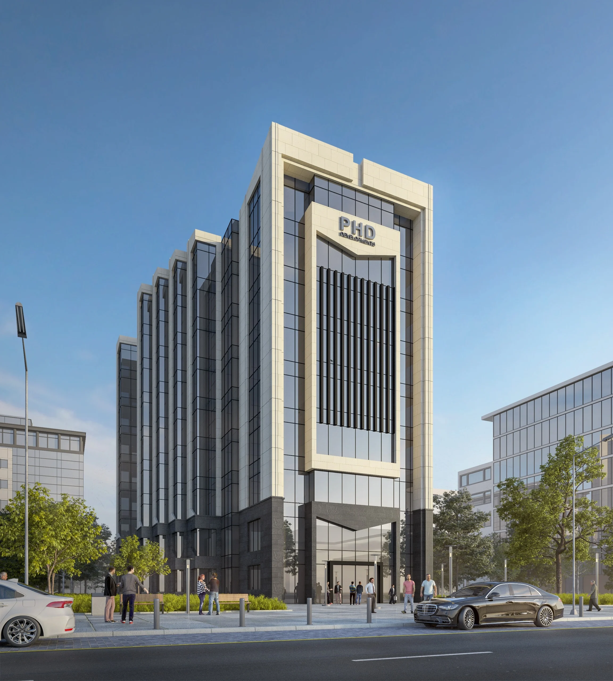
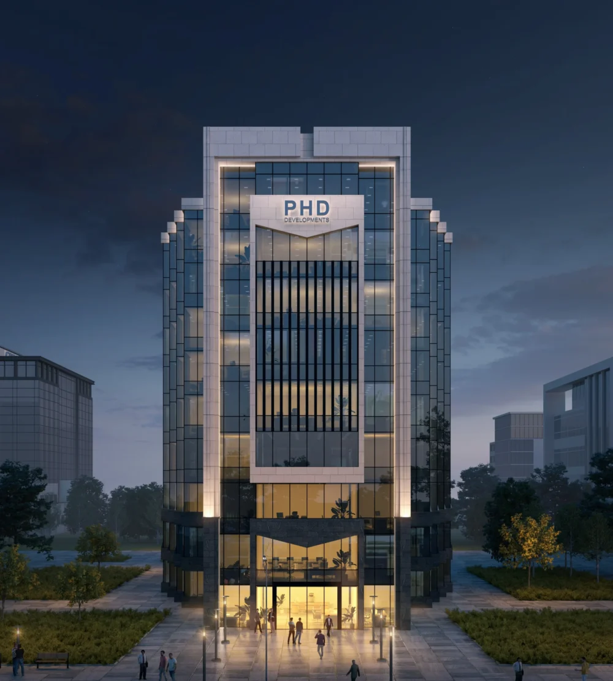
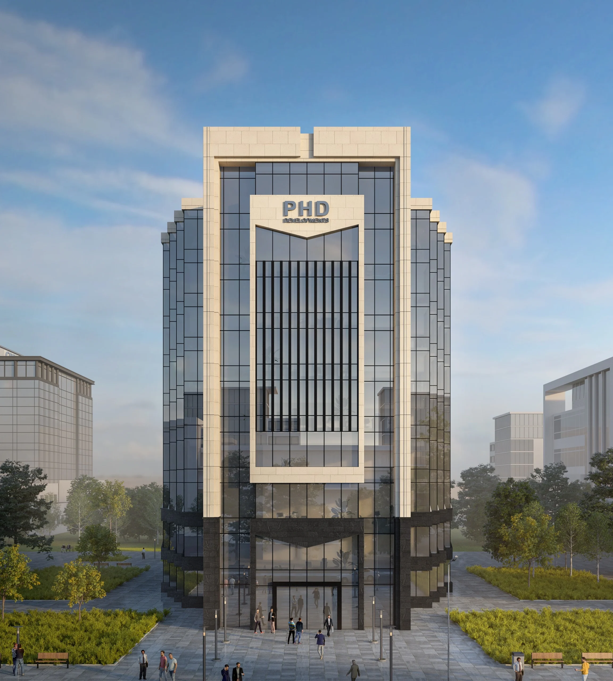
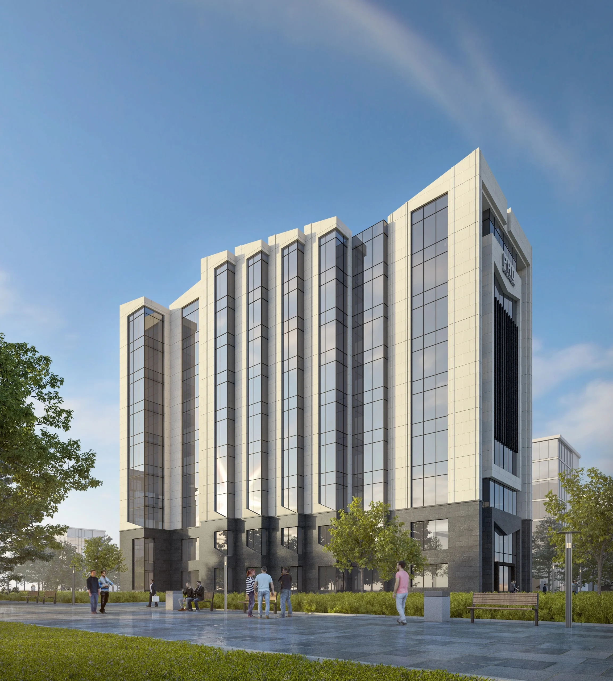
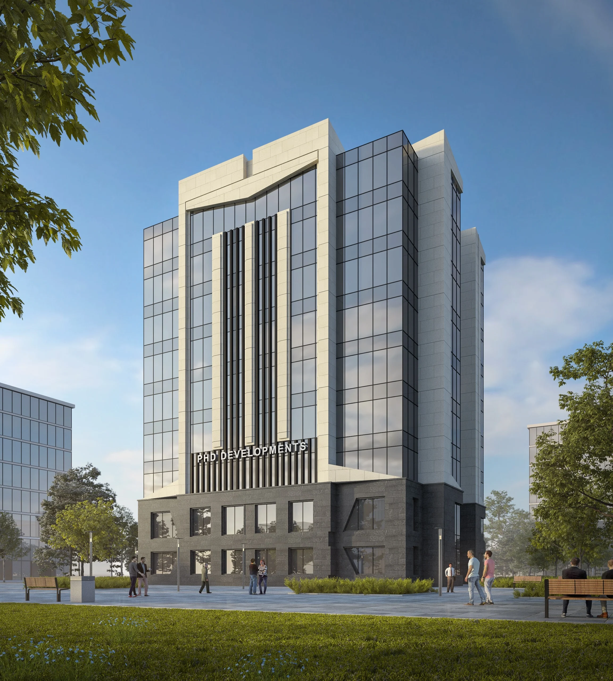
An administrative building with a ground floor and eight typical floors located
in the administrative zone of the New Capital, designed with efficiency,
functionality, clean lines and a visually appealing aesthetic in mind to create a
conducive environment for effective administration.
The building features a
contemporary architectural design that reflects the stature of the
administrative zone in the New Capital.
Client: Power House Developments
Plot Area: 2,674 m2
BUA: 9,630 m2
Scope: Full design and engineering services
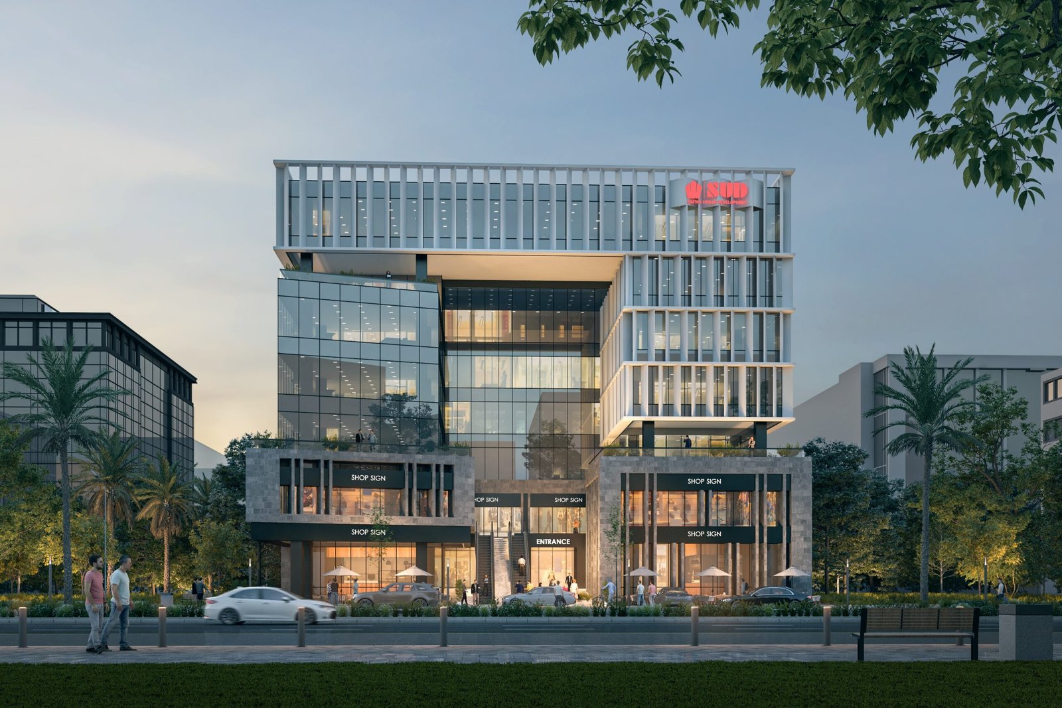
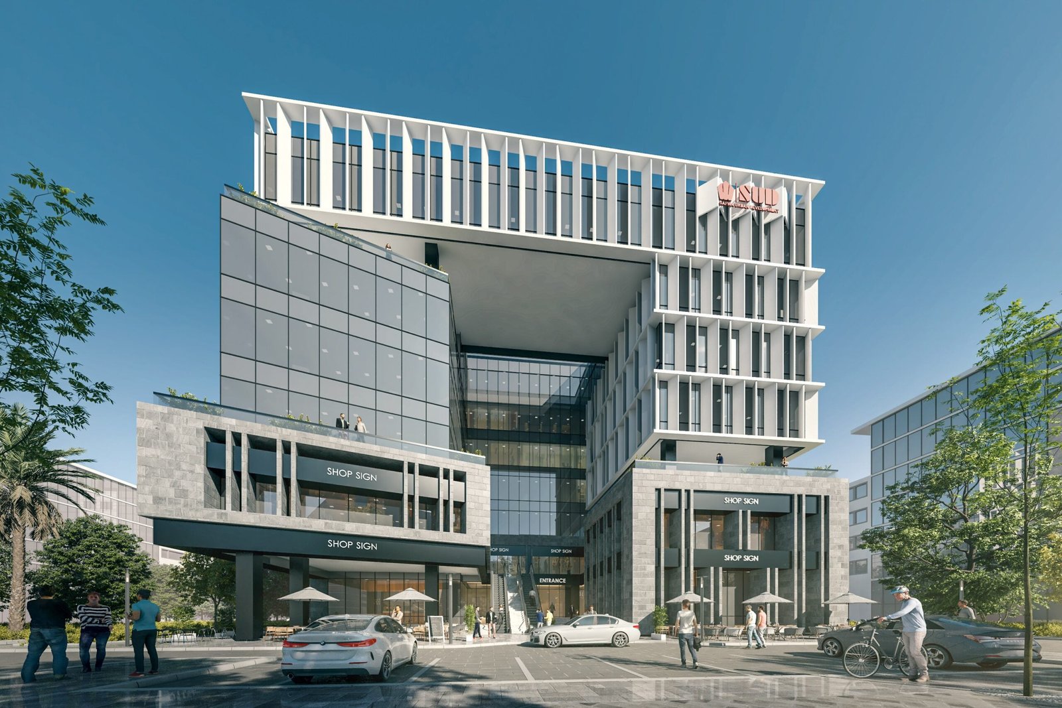
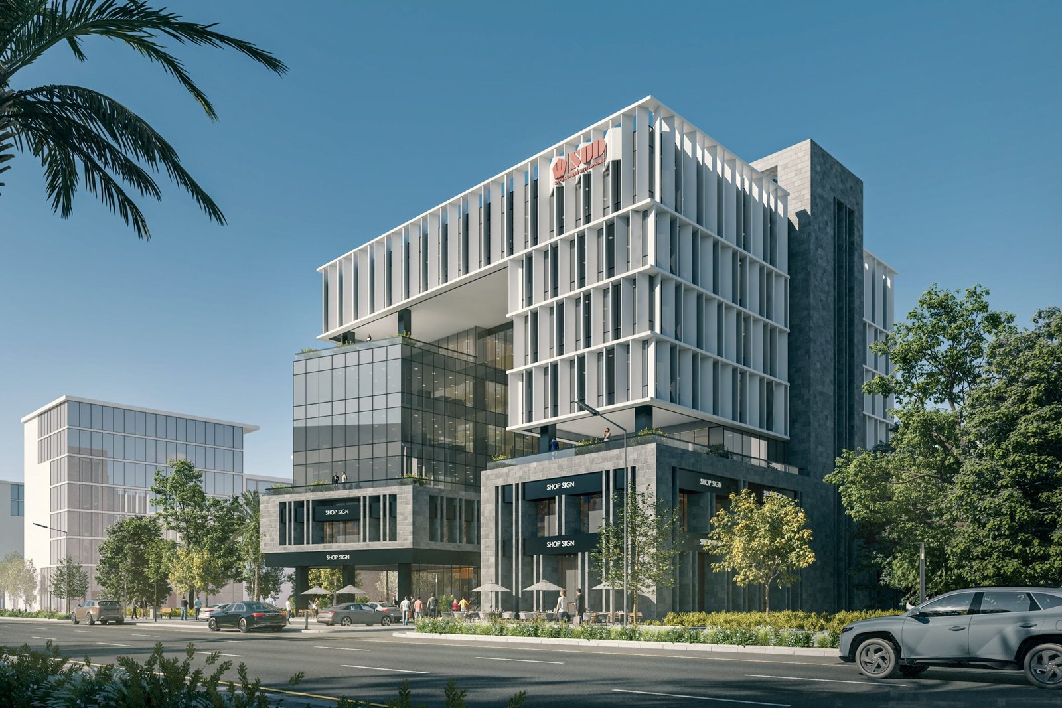
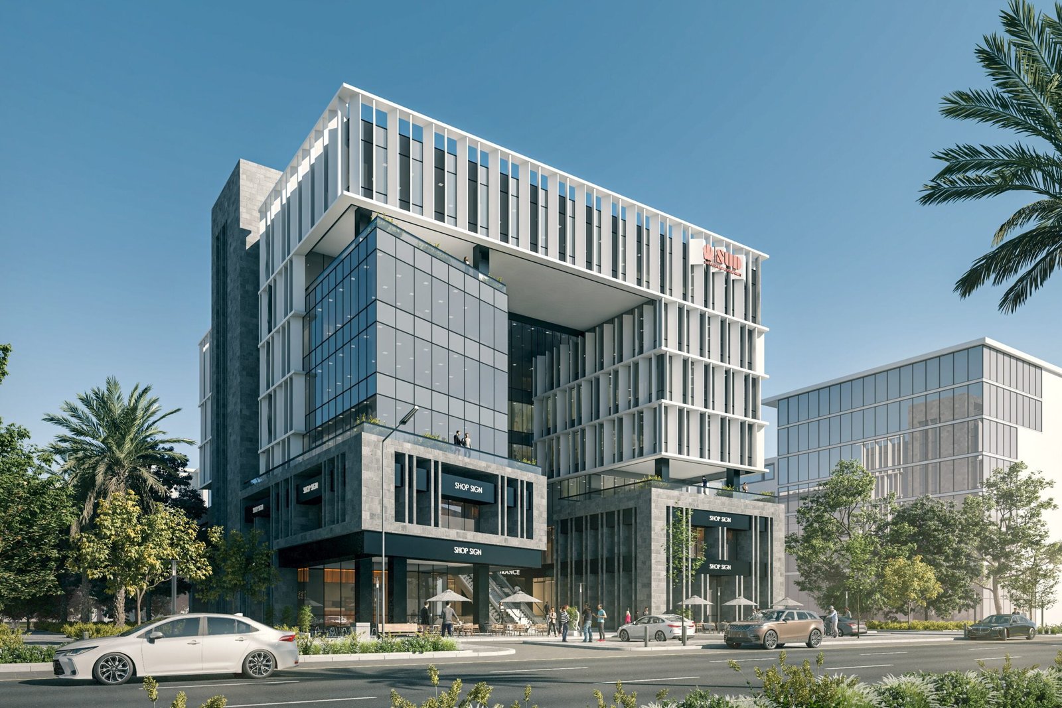
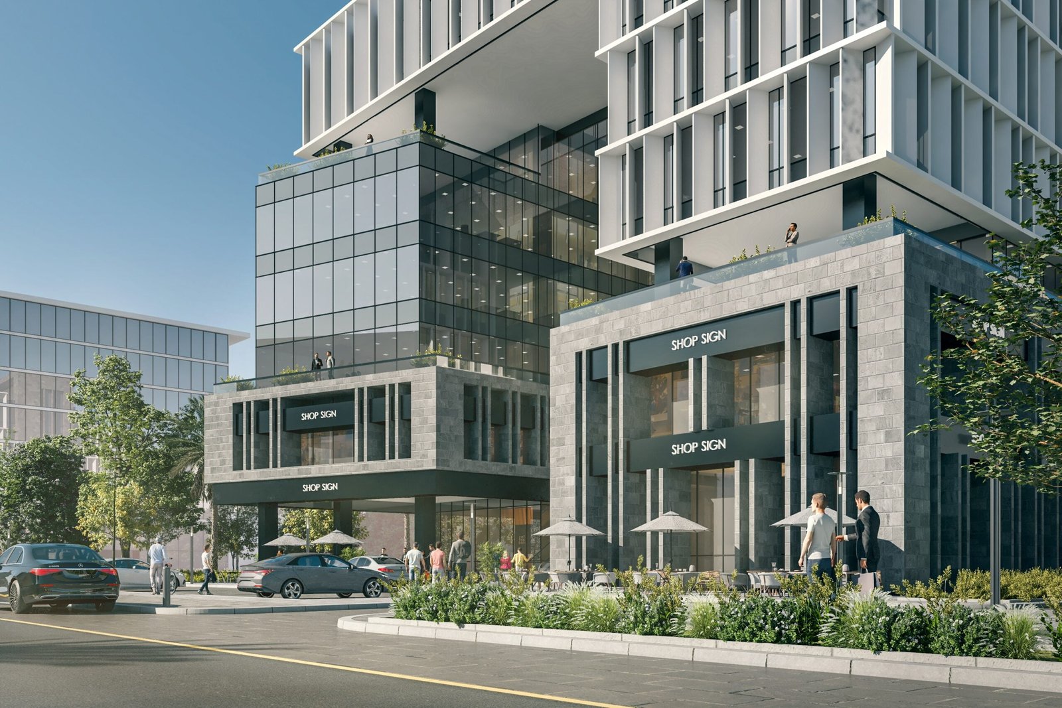
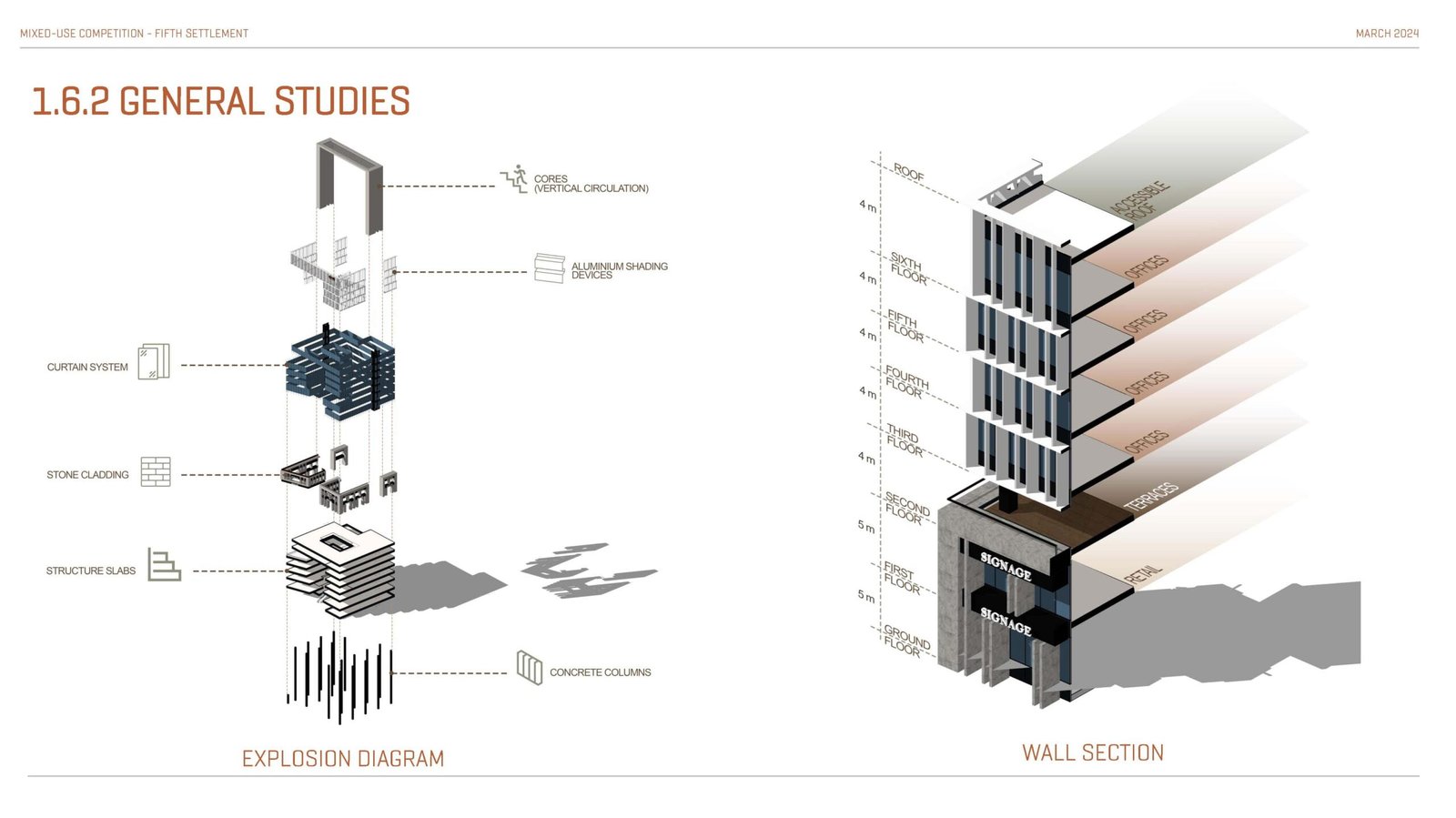
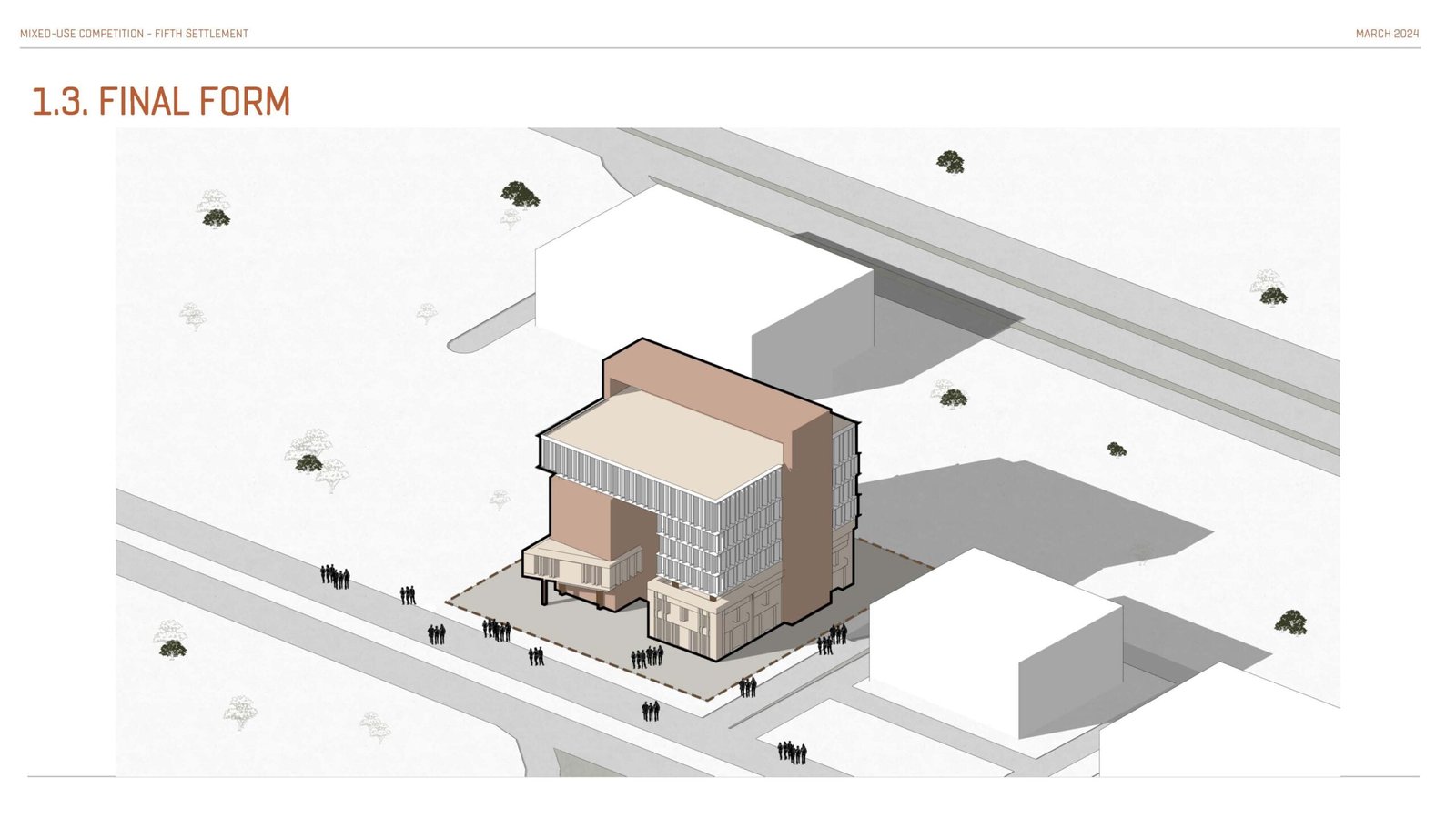
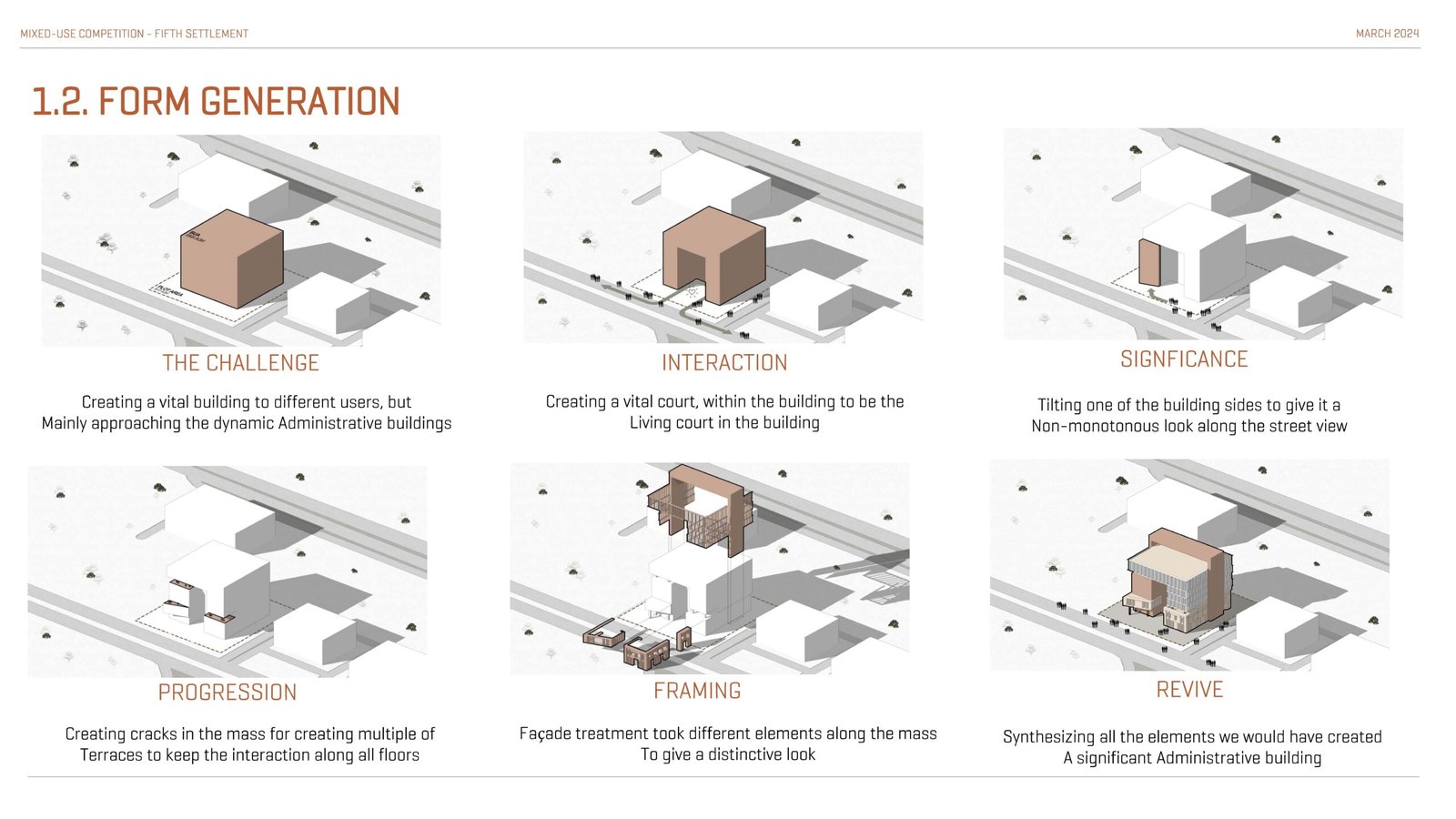
Clear glazing and fair-face concrete creates a visually striking appearance. The contrast between the transparent glazing and solid concrete massing provides elegant strength, while architectural elements contribute to a dynamic and memorable building shape. Its light grey color complements the surrounding urban environment
This combination creates a visually dynamic composition, breaking from monotony while maintaining a cohesive design language.
Client: Roaya Developments
Plot Area: 4,500 m2
BUA: 6,600 m2
Scope: Architecture Concept Design
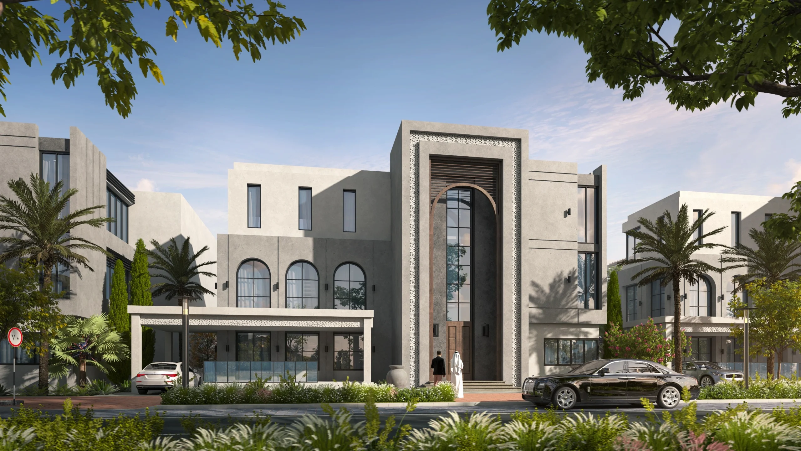
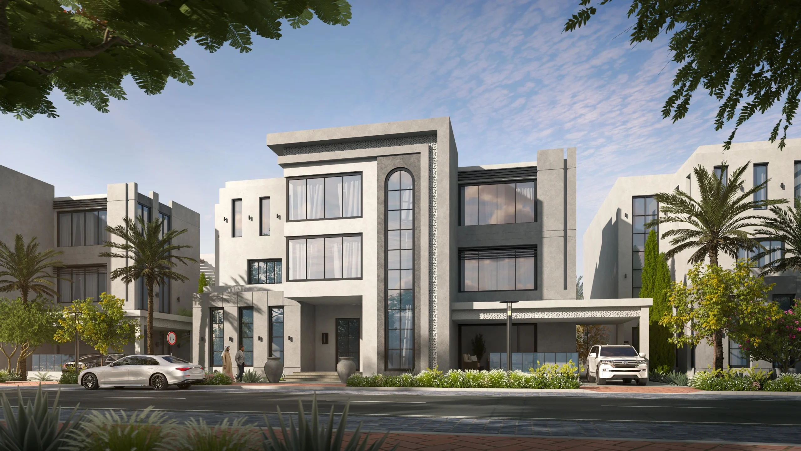
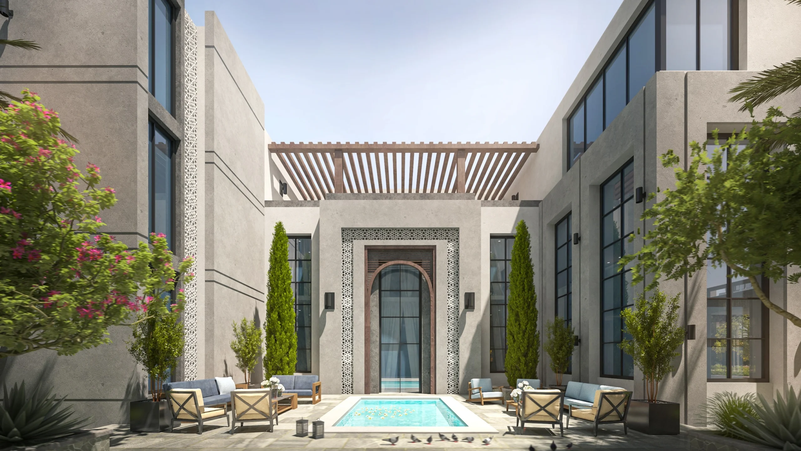
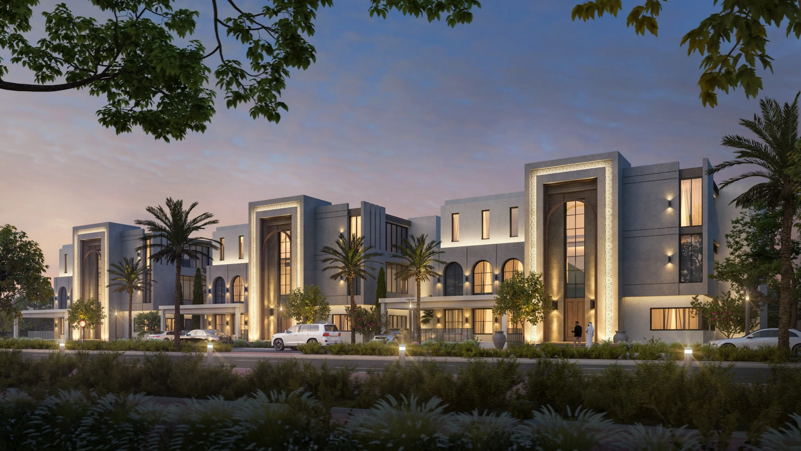
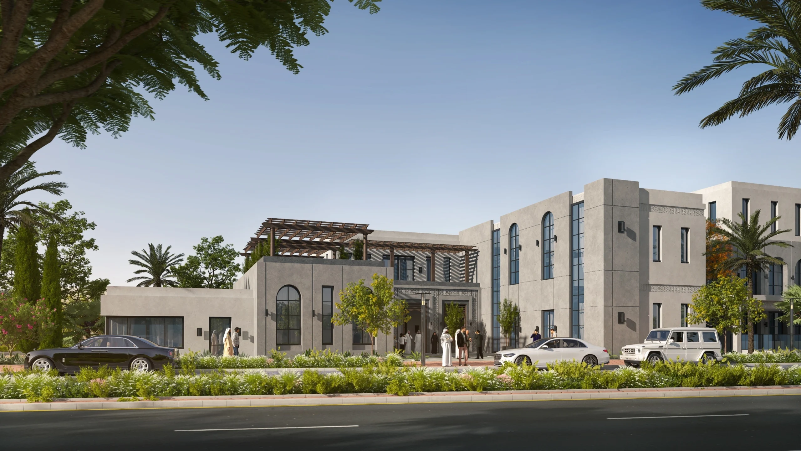
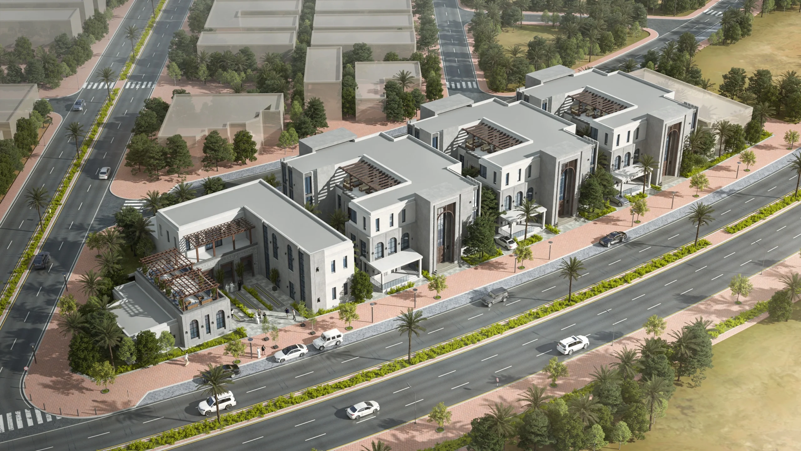
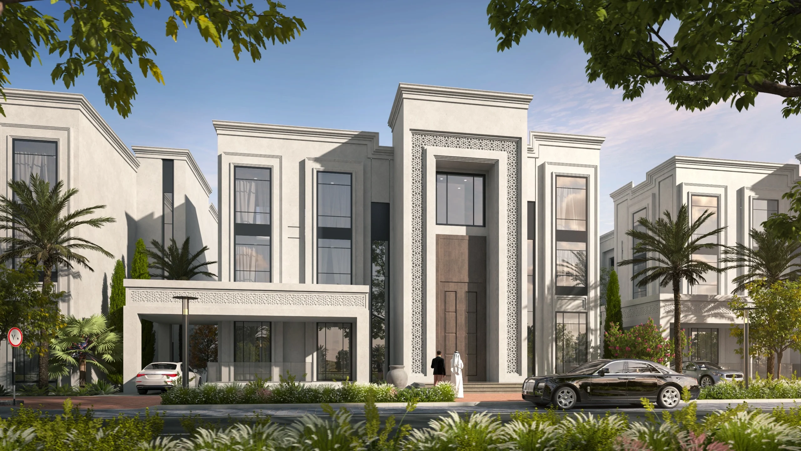
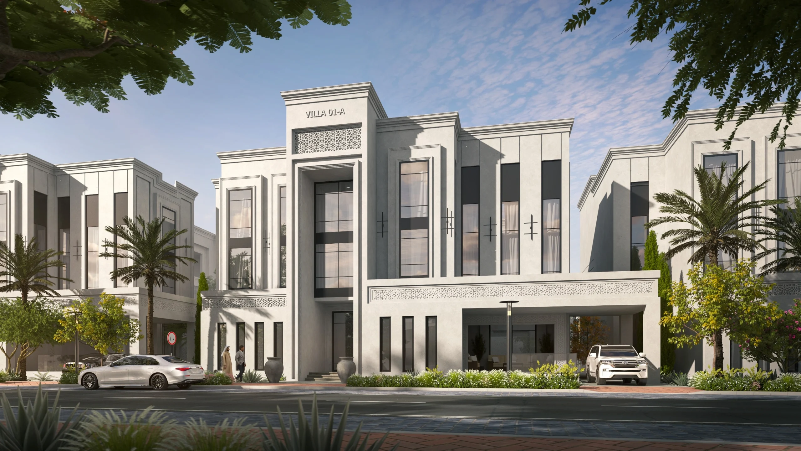
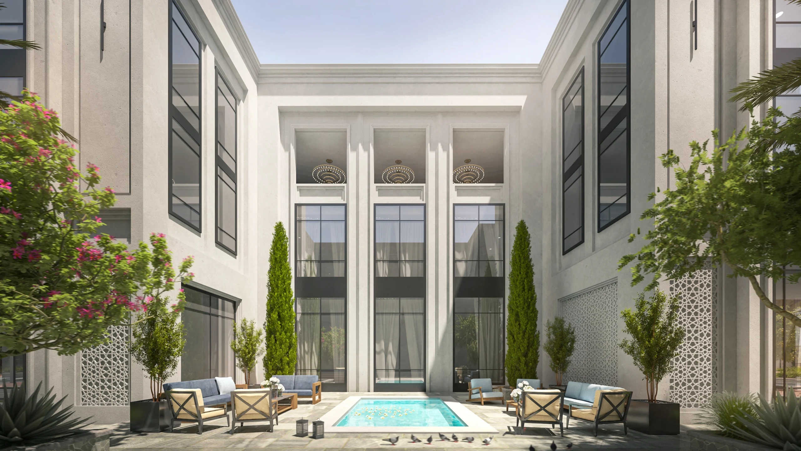
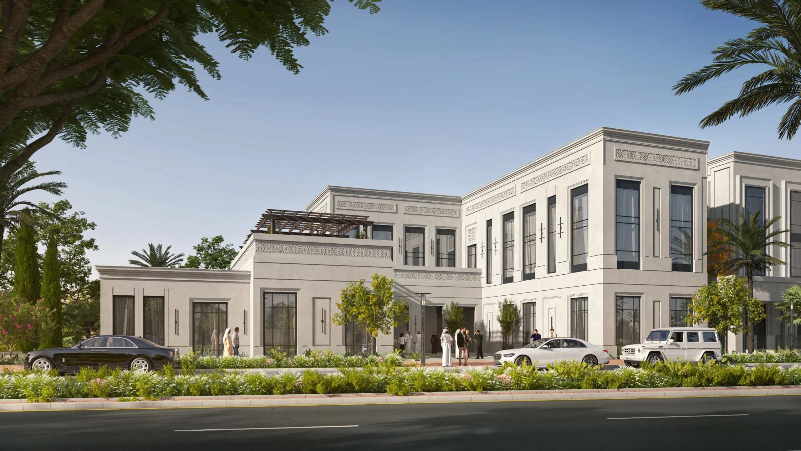
The mini residence compound is designed to provide a harmonious blend of comfortable living, luxurious community engagement, and recreational opportunities for its residents.
Two design alternatives for the prototype villa & Diwaneyah building are uniquely designed and combine modern and traditional architectural elements.
Client: Faisal Al-Shaim
y Plot Area: 6,000 m2
BUA: 5,850 m2
Scope: Full design and engineering services
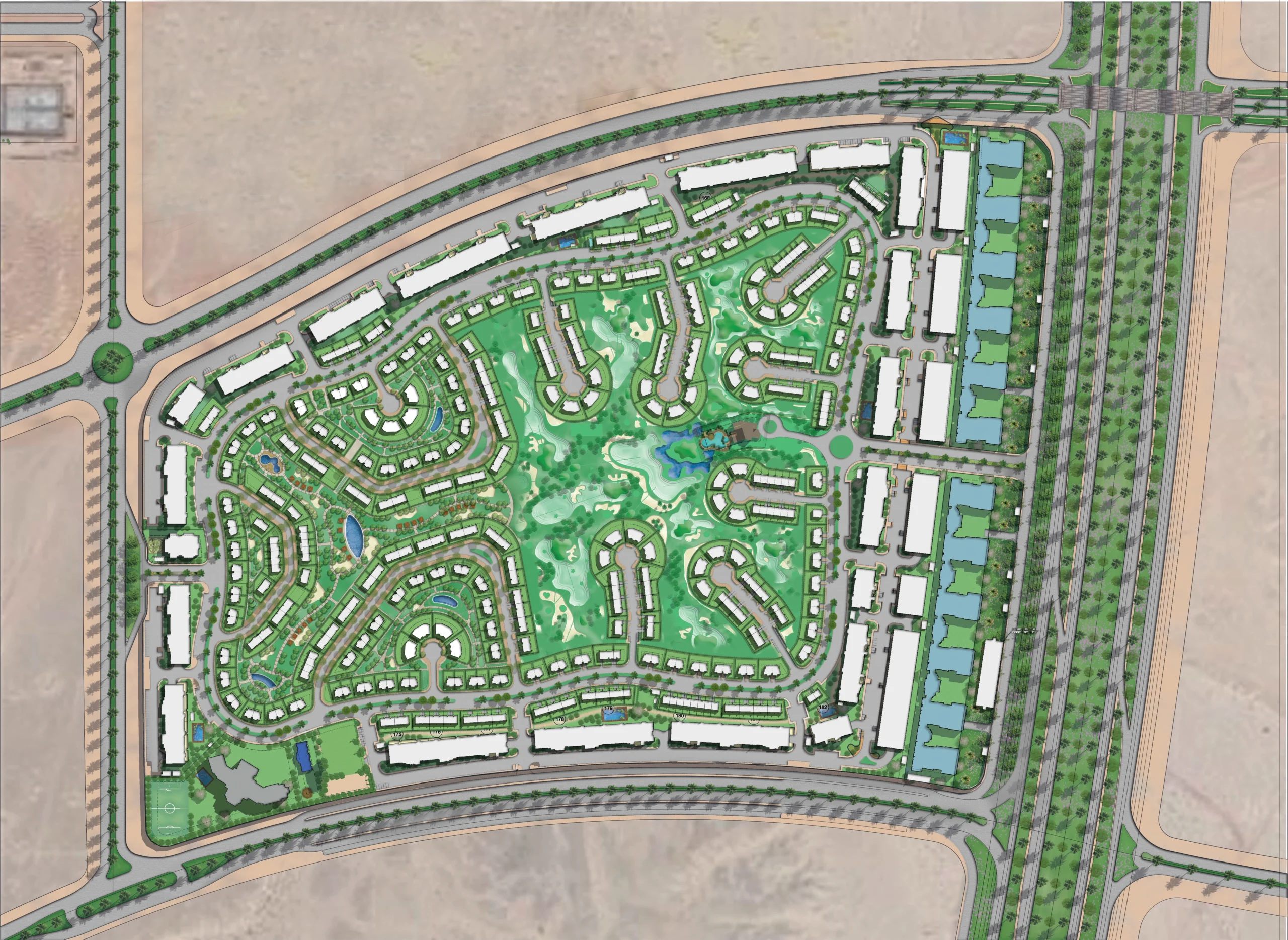
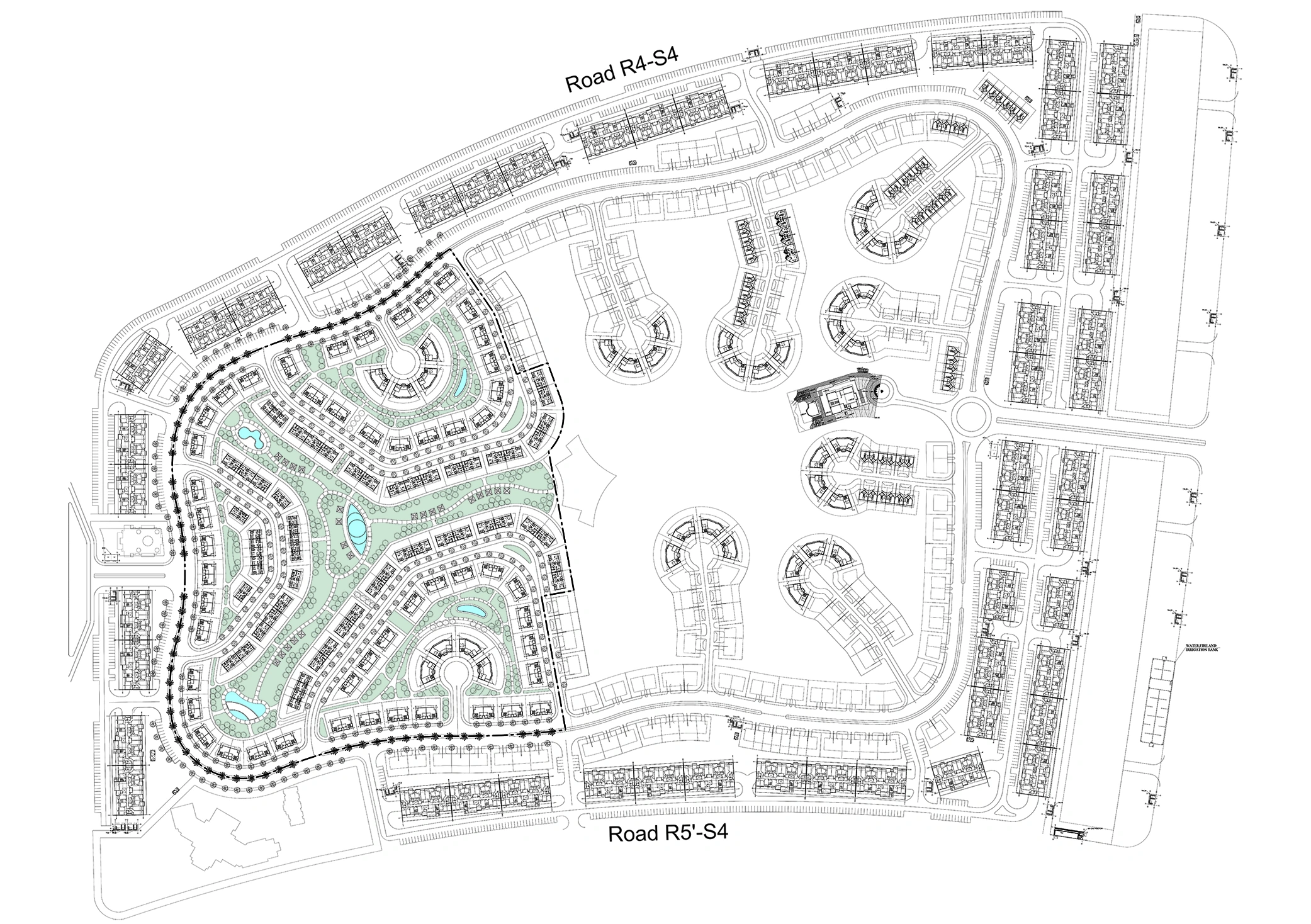
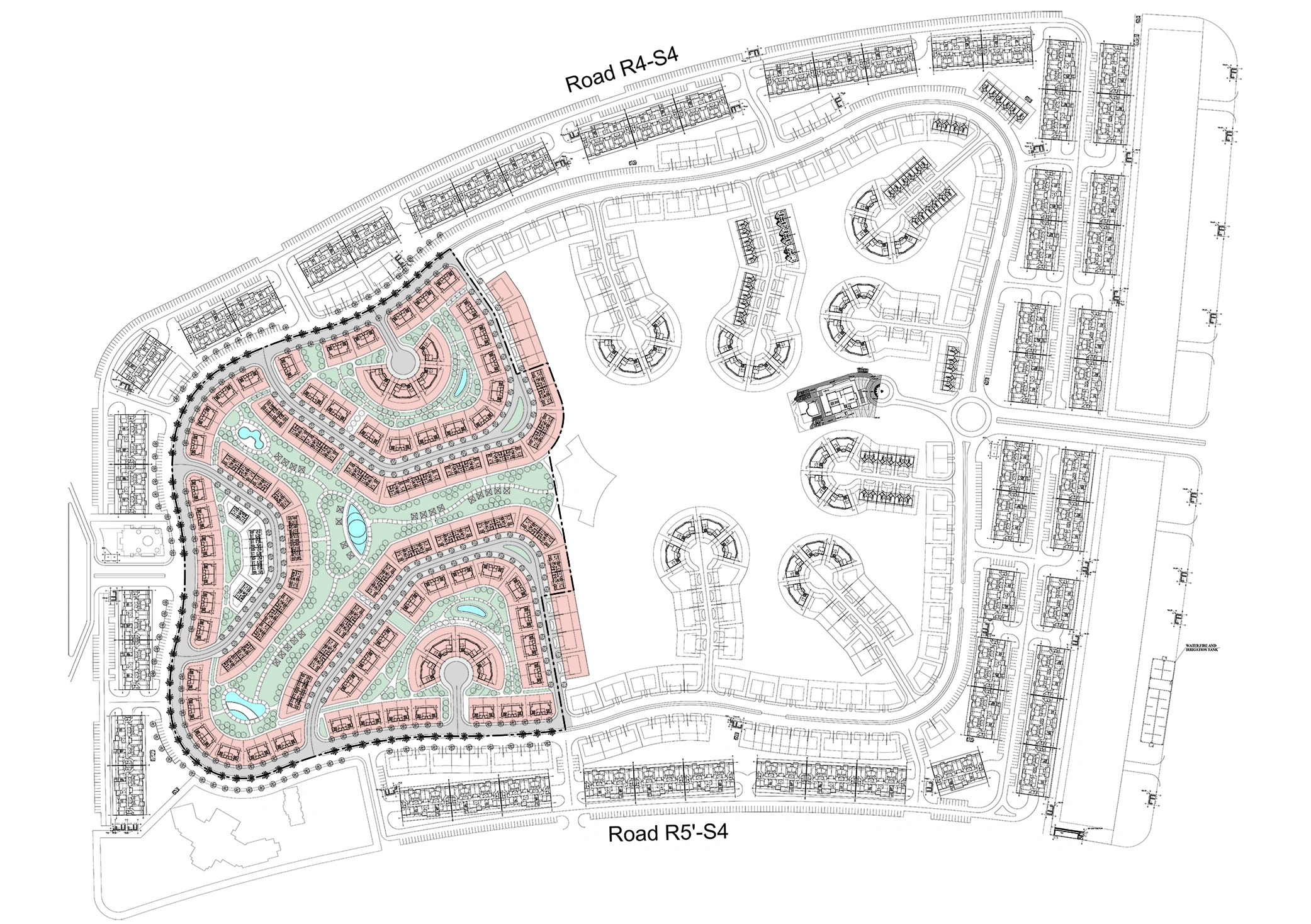
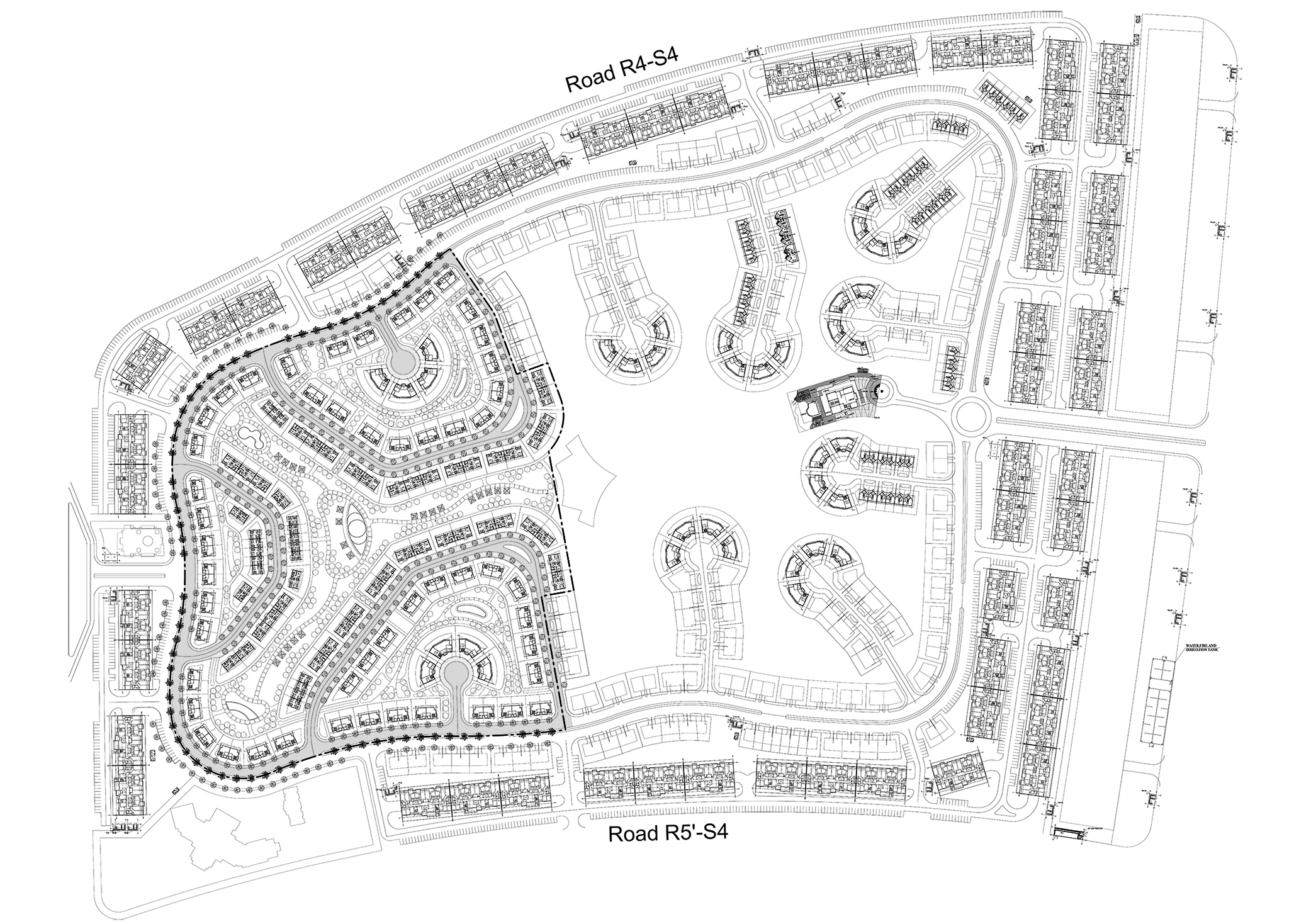
Nyoum Mostakbal is a meticulously master planned to provide each home the most premium view offering serenity and peace of mind. Also feature a central clubhouse and landscaped gardens for residents to enjoy.
walking paths, jogging trails, and cycling tracks will weave throughout the compound, providing opportunities for recreation and relaxation.
Client: Arab Developers
Plot Area: 151 Acres
BUA: 711,000 m2
Scope: Master Planning & Ministerial Decree
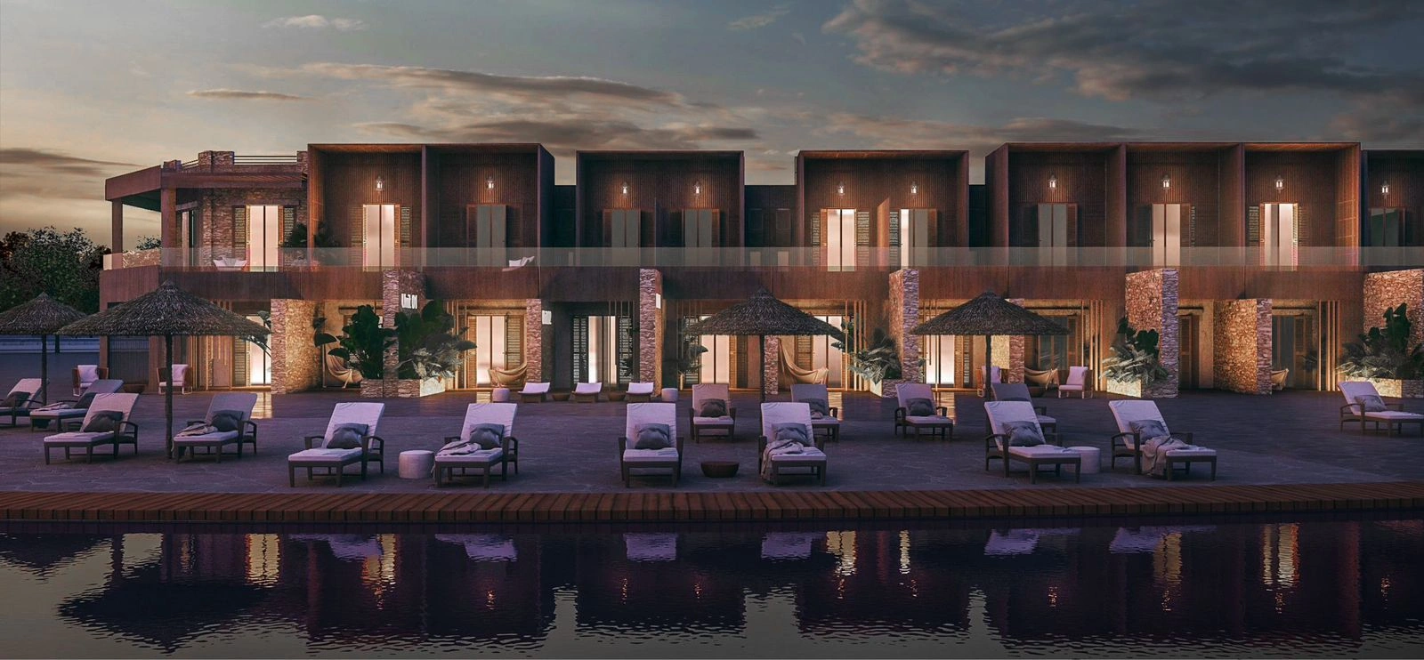
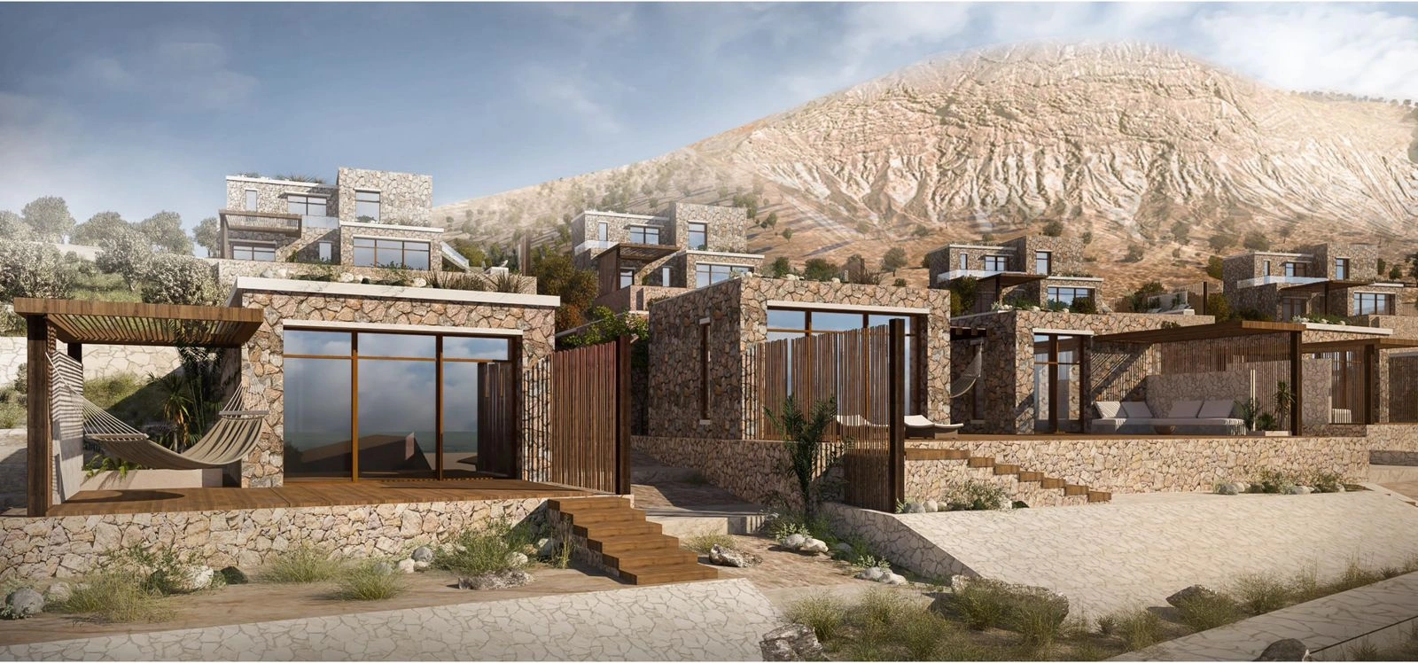
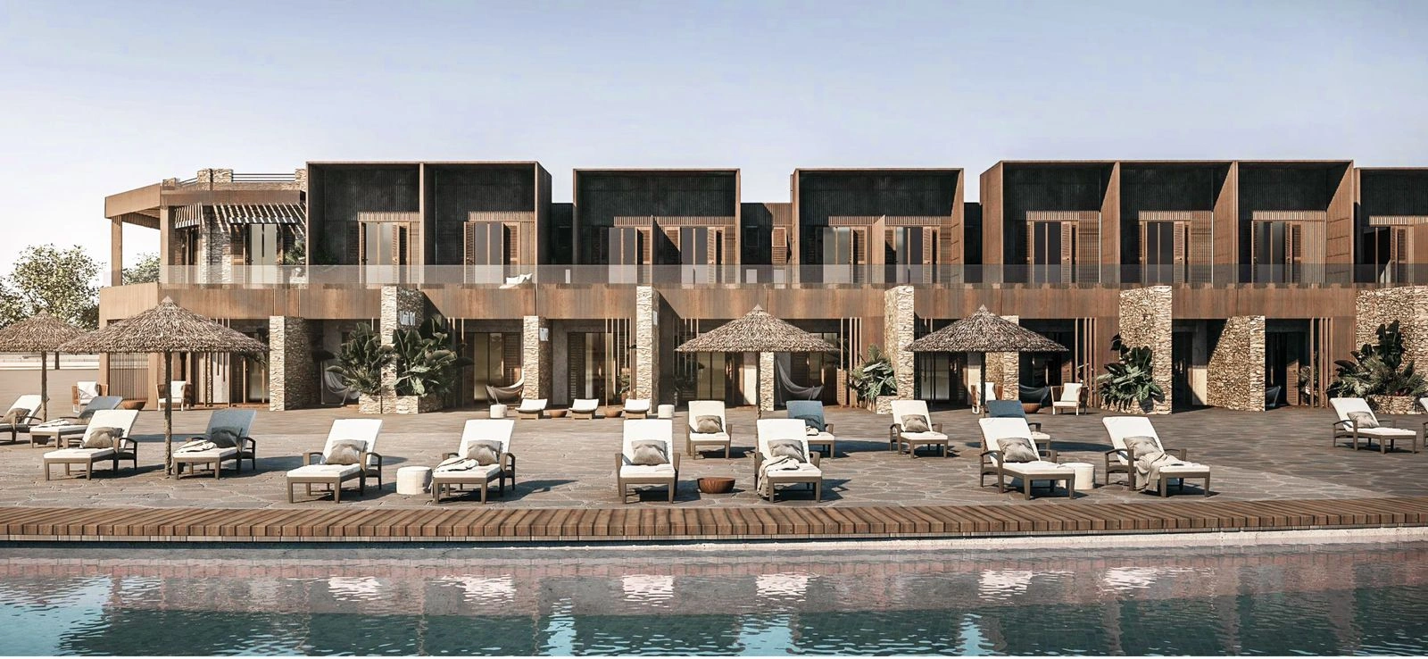
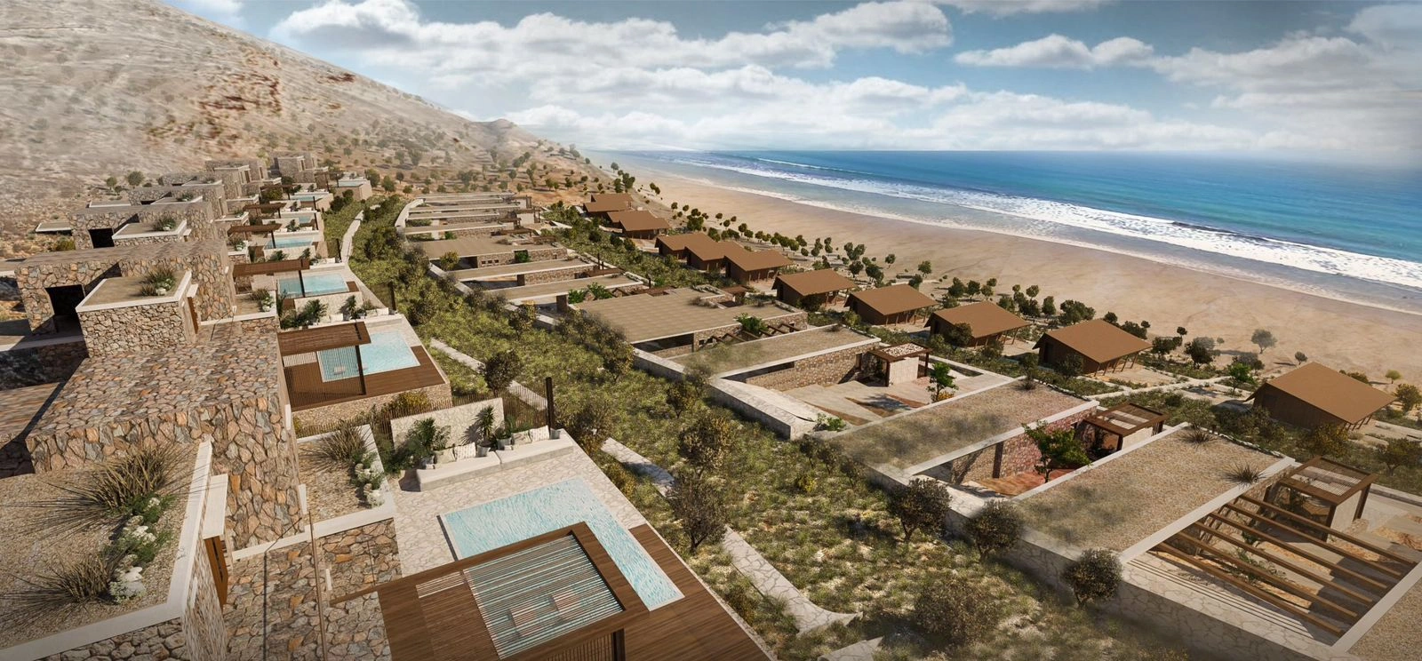
The design of this resort, with a sea view consisting of a hotel and private chalets, uses stone cladding and earthy colours to provide a harmonious blend of simplicity and natural beauty.
The levelled resort has well-manicured landscaped gardens to create a vibrant and rejuvenating ambience. Stone pathways wind their way between the hotel and private chalets, leading guests to various amenities such as pools, spa facilities, and outdoor dining areas.
Client: Confidential Plot Area: 450,000 m2
BUA: 130,000 m2
Scope: Urban Planning & Architecture Concept Design

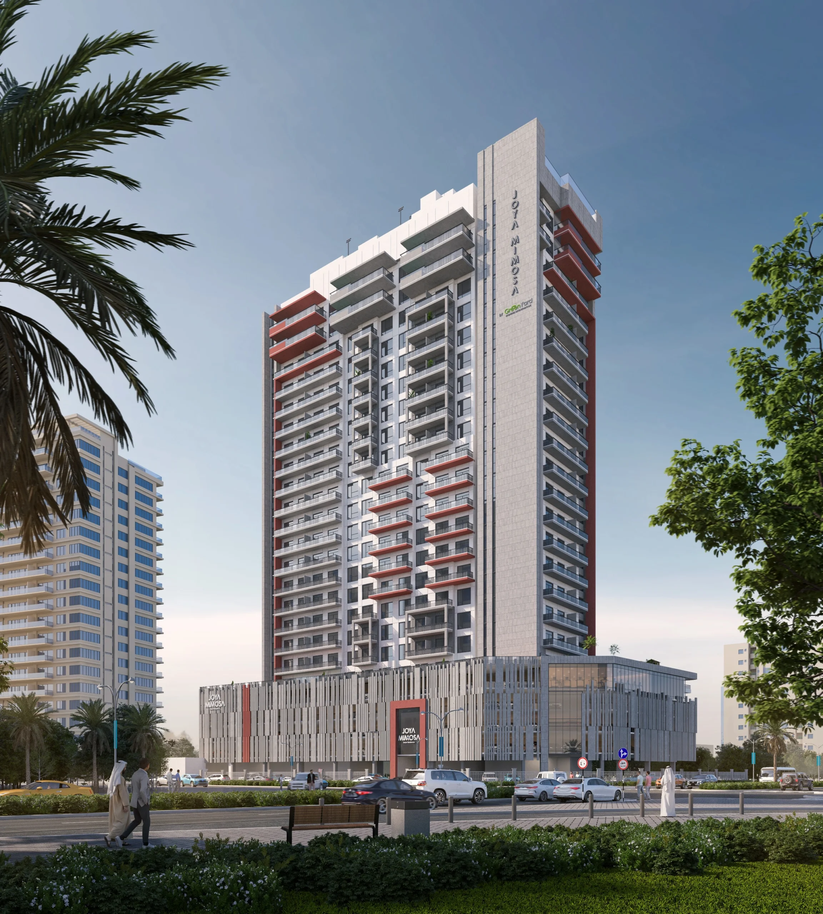
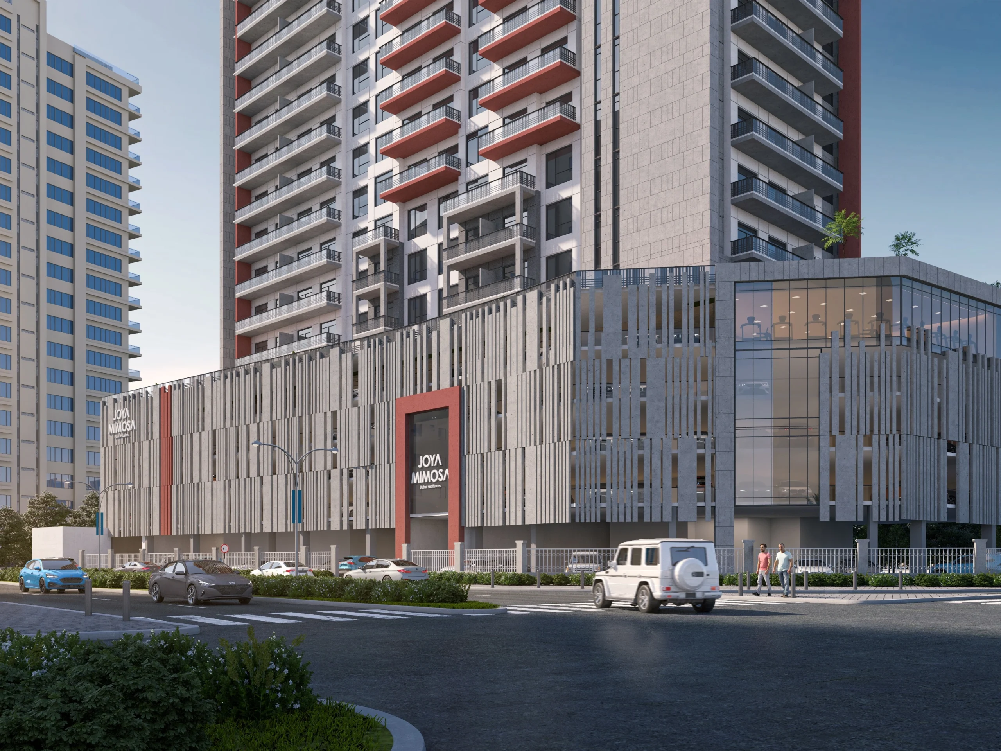
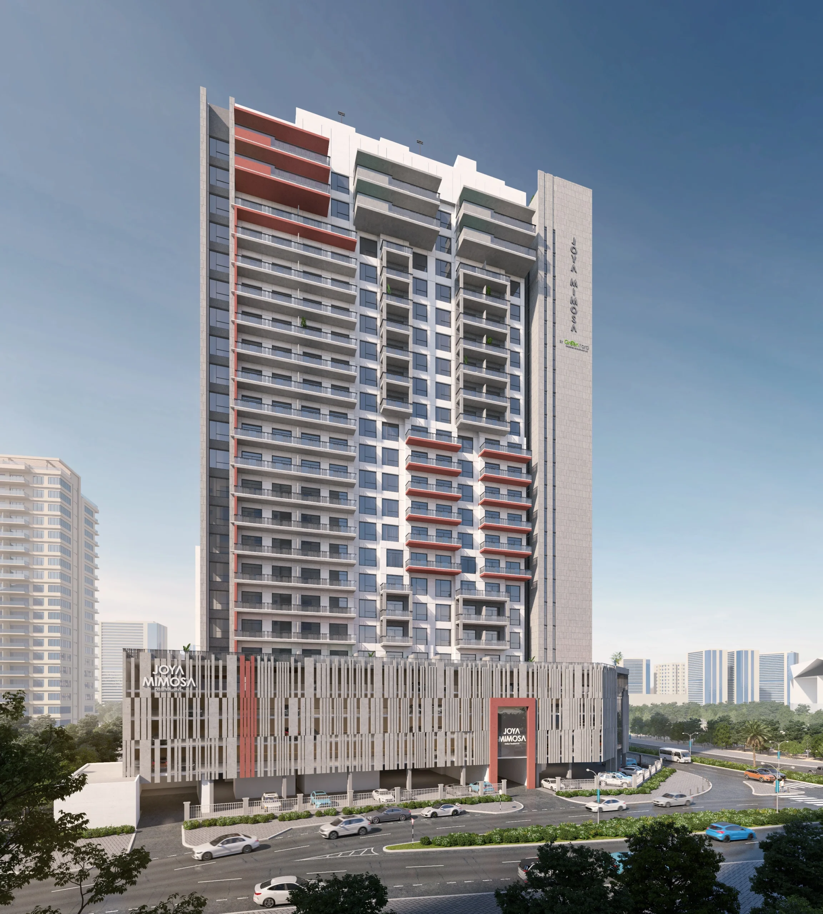
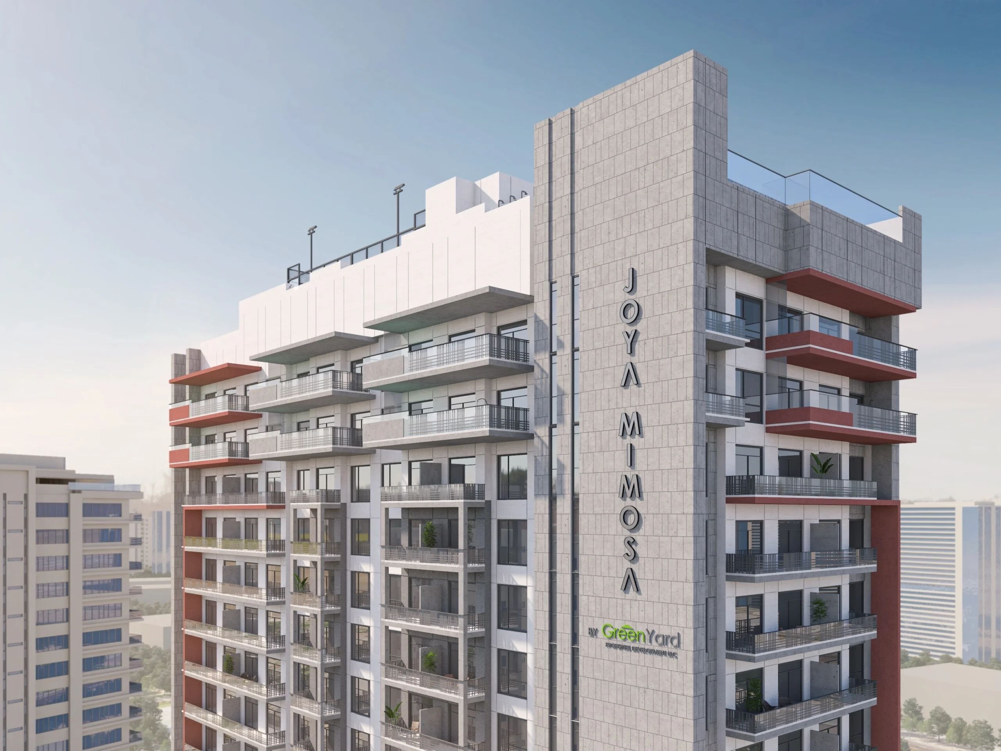
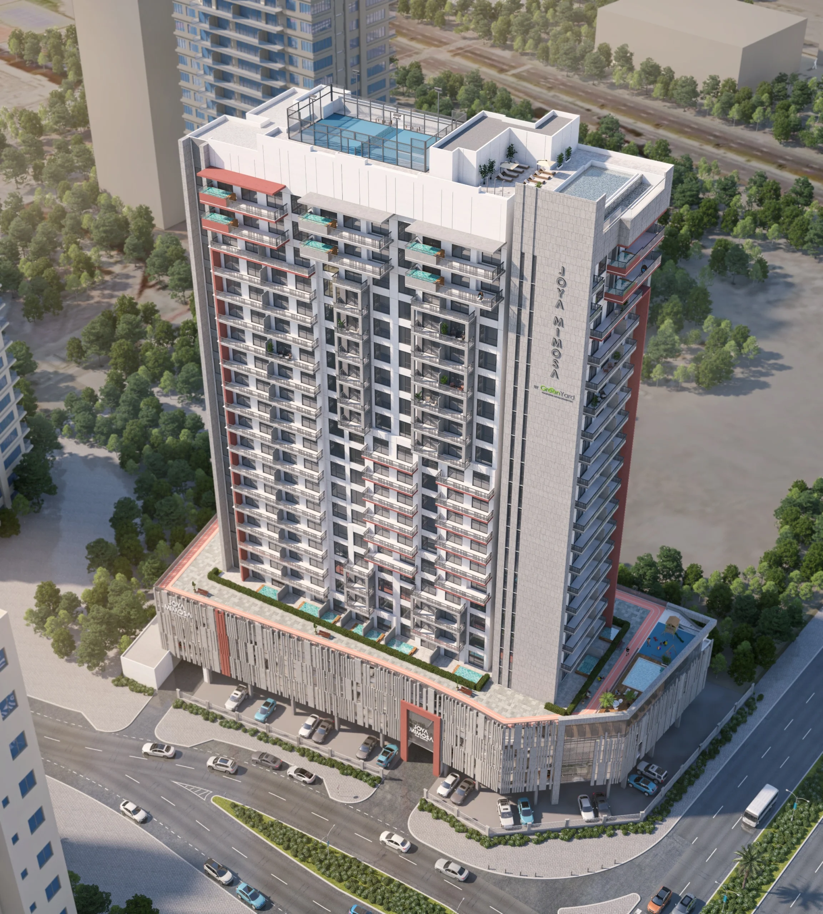
In collaboration with POE, a residential tower based on a four-four-floors podium plus 19 typical floors. The facade features a combination of sleek glass panels and unique geometric patterns that create a striking visual impact.
In addition to the visual appeal, the design also considers the practical aspects of living in Dubai. It incorporates heat and glare-resistant glass panels, ensuring optimal thermal insulation and reducing the need for excessive air conditioning.
Client: Green Yard Developments
Plot Area: 4,021 m2 BUA: 33,568 m2
Scope: Architecture Concept Design
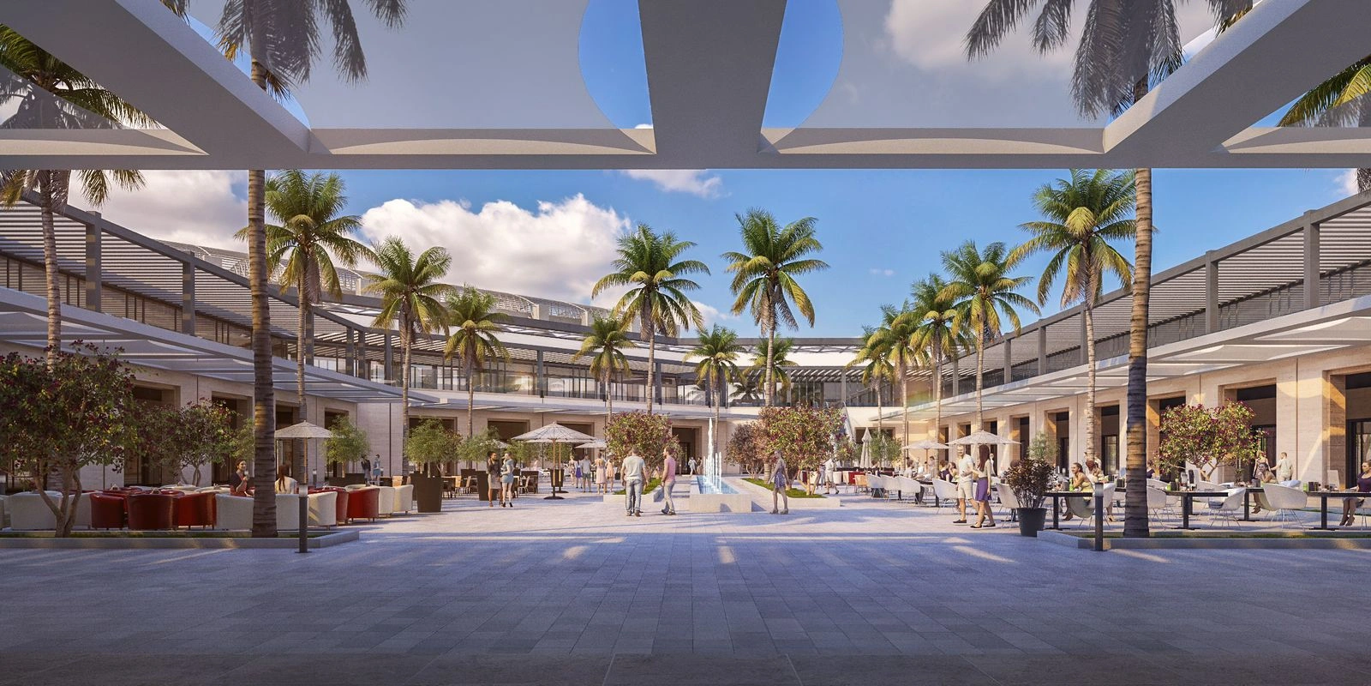
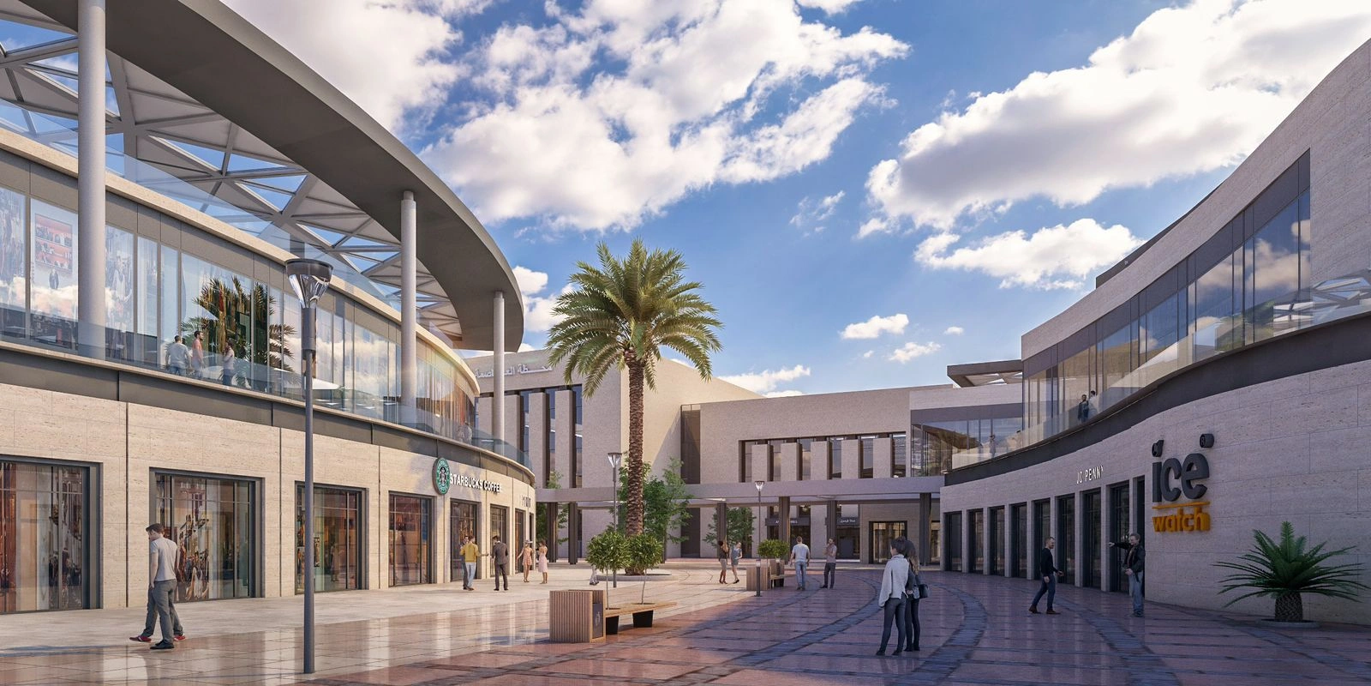
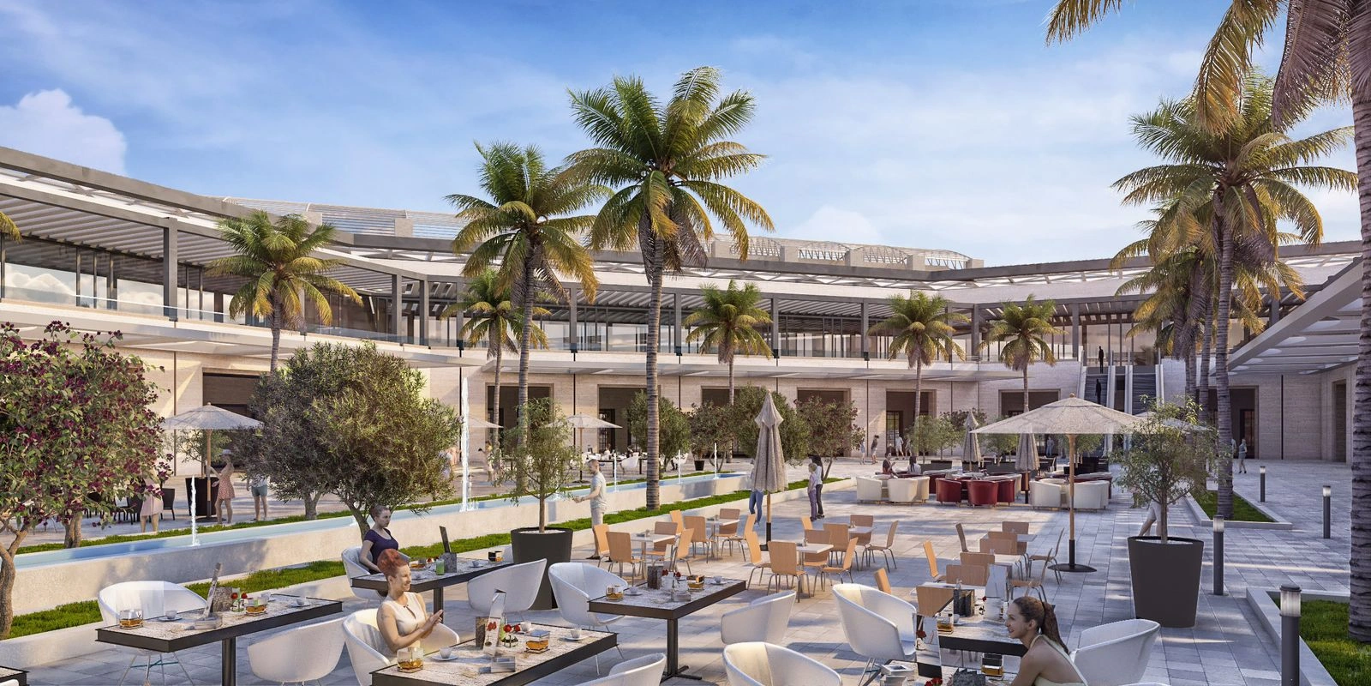
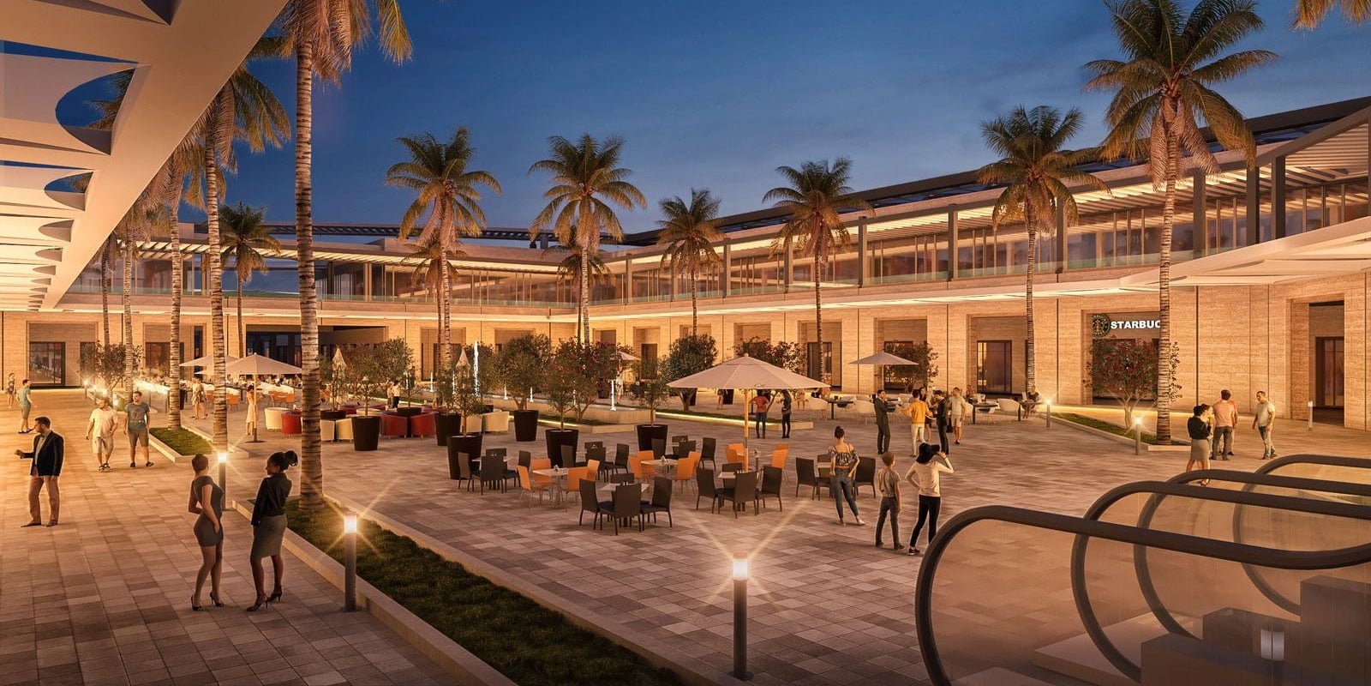
Commercial complex venue is strategically planned to create a vibrant and inviting atmosphere for visitors. The building is designed with a modern architectural style, incorporating a wide glass facade to allow ample natural light, resulting in a visually appealing and open ambience.
It embraces a perfect blend of indoor and outdoor plazas, enticing visitors to explore the diverse retail and food & beverage, offering a welcoming space for socializing and relaxation.
Client: Vision Development
Plot Area: 5,600 m2
BUA: 7,840 m2
Scope: Full design and engineering services
