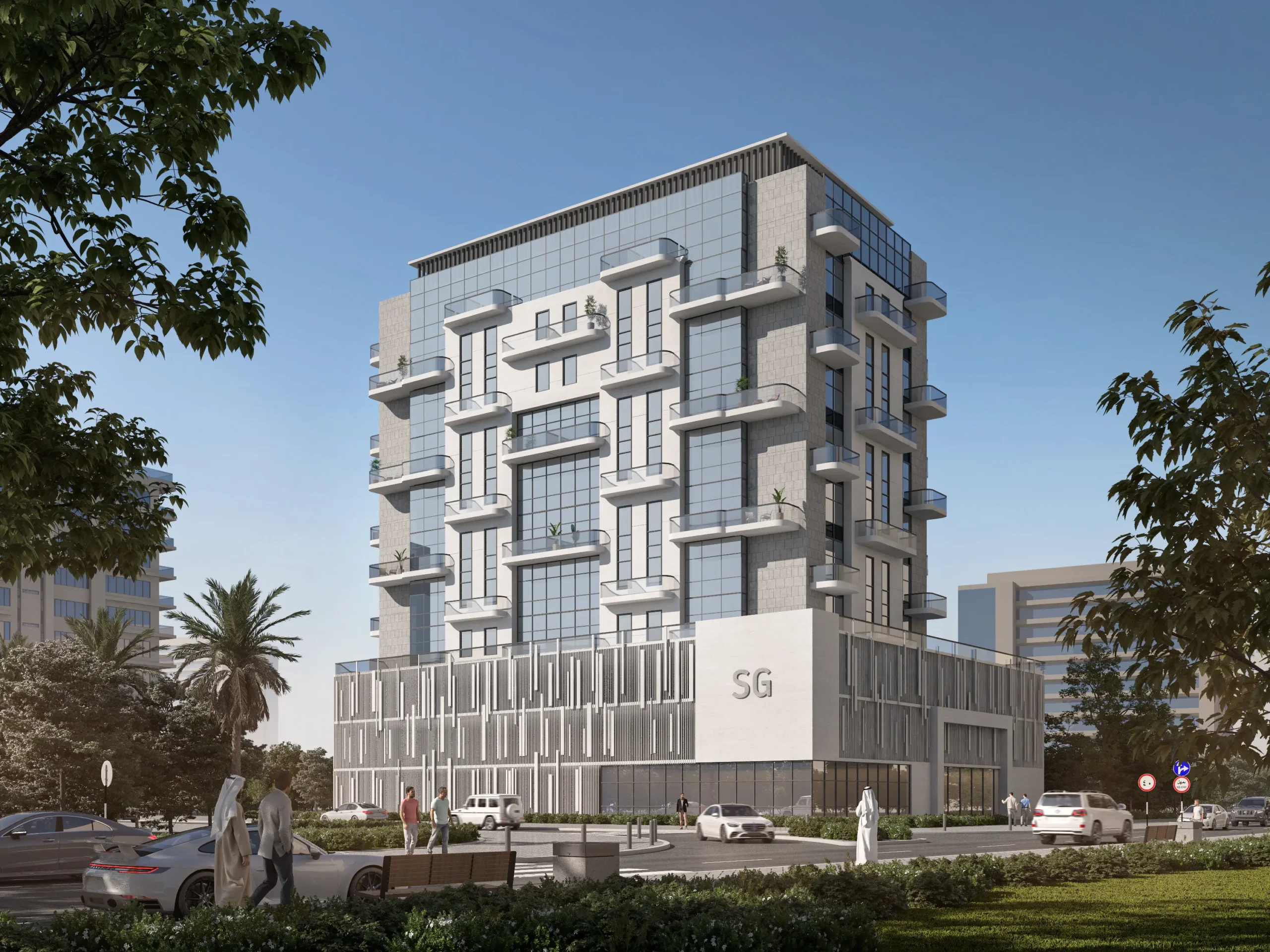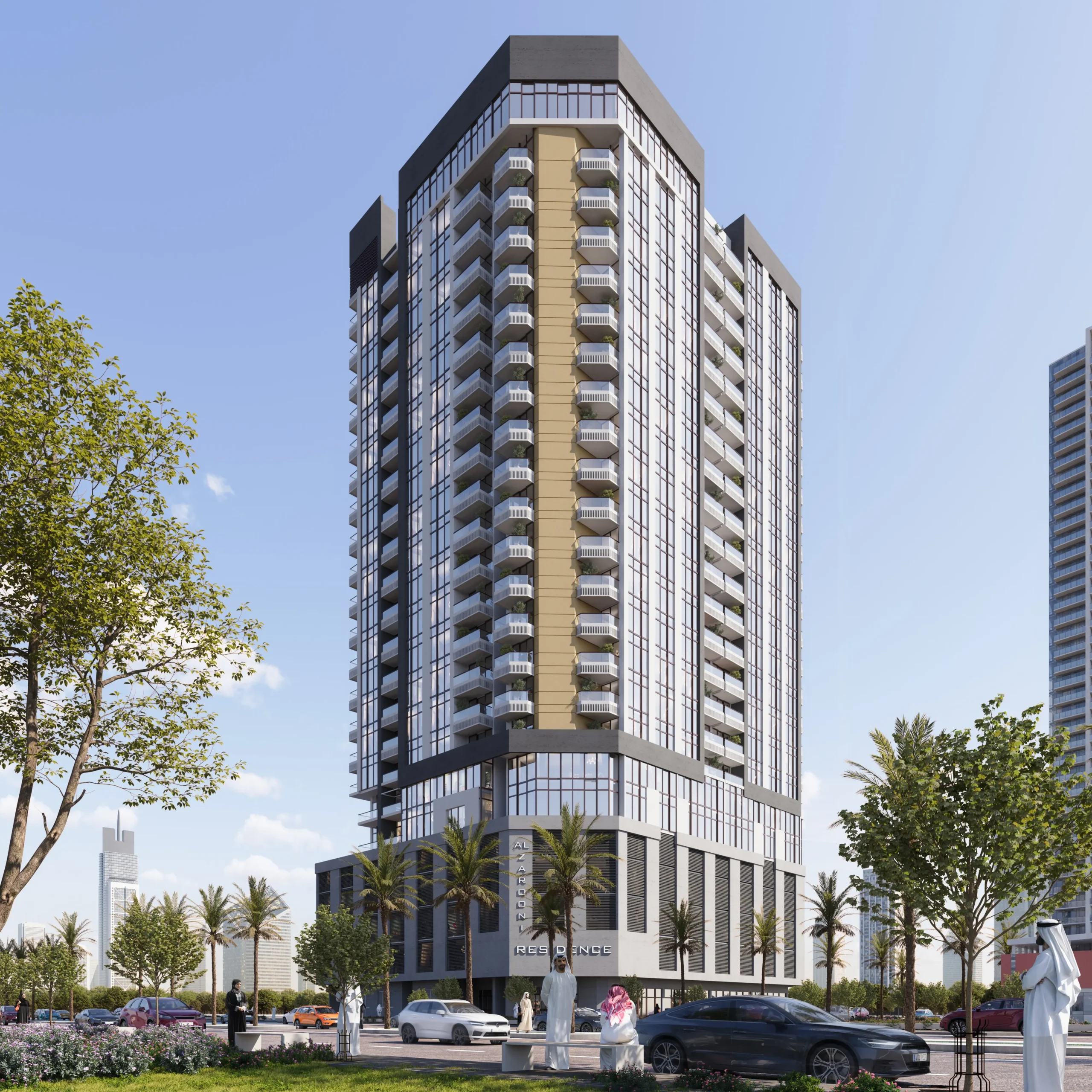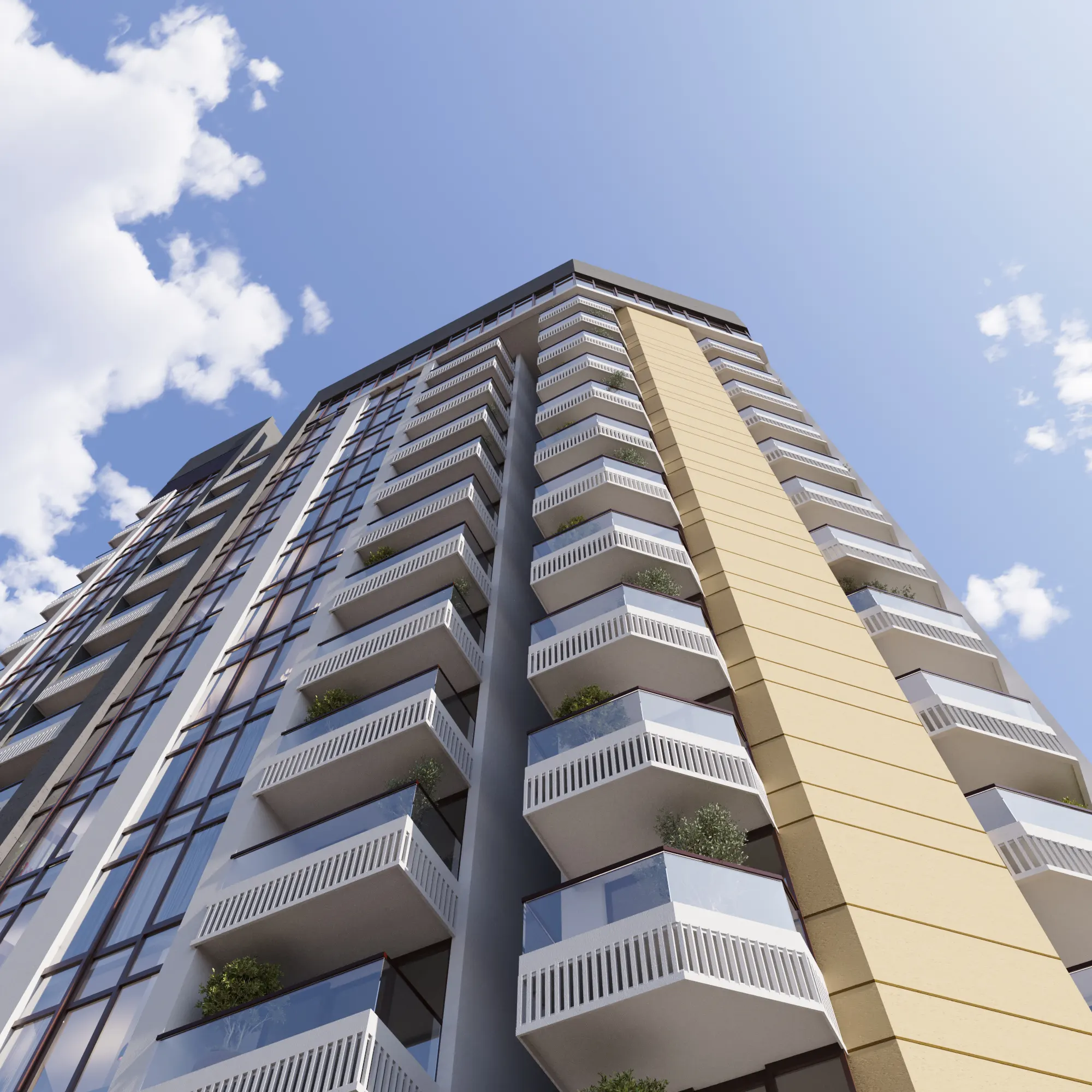receive expert advice, explore design possibilities, and understand the company's services and costs
"Genuine Craftsmanship, Timeless Quality - Choose Darchitect for Authentic Architecture."
You will Find our team Focus on Details to get the best results
"Eco-Friendly Designs, Sustainable Futures - Choose Darchitects for Environmentally Conscious Architecture."
The art and science of designing buildings, from ideas and sketches to reality, is what DARCHITECT positions itself. Our architectural designs respond to the needs and aspirations of our clients and communities. The process starts from brainstorming ideas, concepts & thoughts, passing through project challenges & potential, which is translated into the form of a building form, floor plans and façade design.
From parks and green spaces to plazas, urban and landscape design activates life to happen in the spaces between buildings. To promote healthy communities and enhance users' habits, our designs emphasize native ecosystems, sustainability, resiliency, and creative collaboration to deliver meaningful landscape design solutions that benefit both our clients and the public.
The space is our playground - our job is enhancing functionally the interior of a building to achieve a healthier, more luxurious and aesthetically pleasing environment for the people using the space, reflecting the client's identity to ensure the feeling of dominance and delivering emotional messages needed.
Electromechanical and structural design service encompasses the creation of designs for electrical, mechanical, and structural systems, ensuring compliance with regulations, codes, and standards, and collaborating with other design disciplines to provide a comprehensive and integrated design solution for construction projects.
DARCHITECT are healthcare architects not architects who do healthcare. Our design team's expertise is built through designing general & specialized hospitals, medical centers and various medical facilities. Research-informed, evidence-based design approach & medical planning fundamentals assure our clients that they will achieve the outcomes that matter most to them.
Visualization service is to effectively create realistic visualizations for design concepts and ideas, to provide clients with a visual representation of their project that is engaging, persuasive ,and memorable. It includes the creation of 3D renderings, virtual tours and animated videos that allow clients to explore and interact with the proposed design and convey the essence of the design, spatial relationships, materiality, lighting, and overall ambience
Overseeing the construction process on-site to ensure that it is executed according to the project’s design, specifications. This includes coordinating and communicating with the project team, contractors, and stakeholders; monitoring progress against the project schedule; ensuring quality control procedures are followed; supervising construction activities; and maintaining safety and health standards on-site.
The value engineering scope systematically applies analytical and creative techniques to eliminate unnecessary costs while maintaining its functionality and performance. This process involves analyzing the project’s functions, identifying alternative solutions, evaluating the costs and benefits of each alternative, and selecting the best solution that provides the required value
The project management scope involves the planning, execution, monitoring, and closure of engineering projects. This includes defining project objectives, scope, deliverables, and constraints; developing a project schedule; managing resources; monitoring performance; managing risks; communicating with stake holders to ensure that the project is delivered on time, within budget, and to the required quality standards.
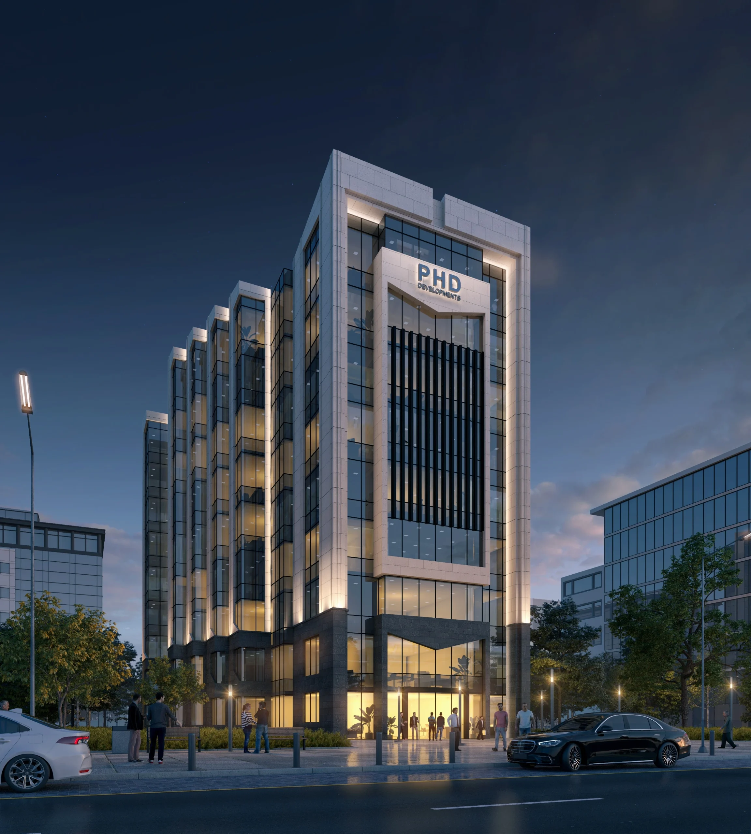
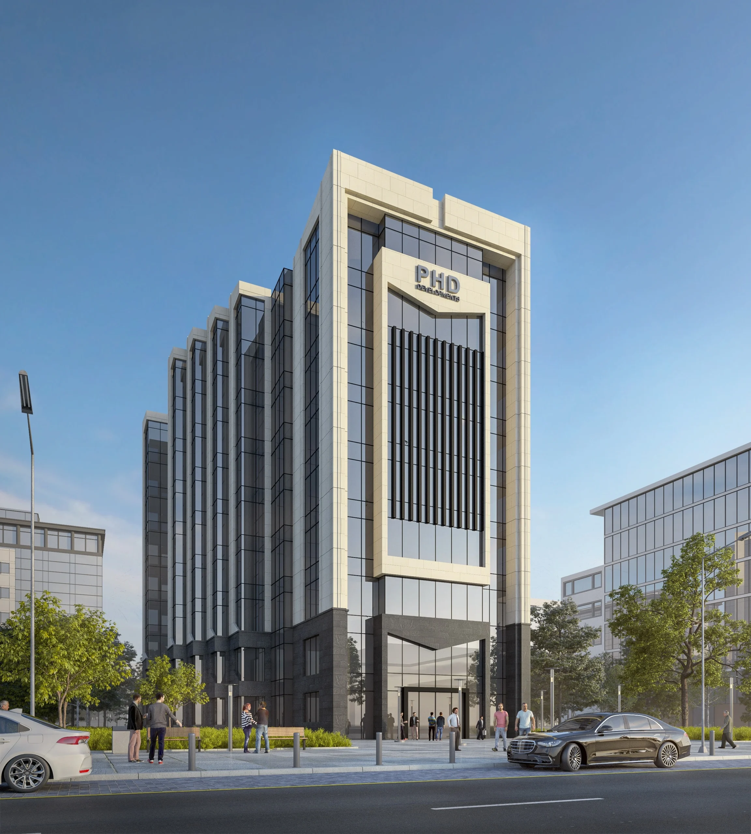
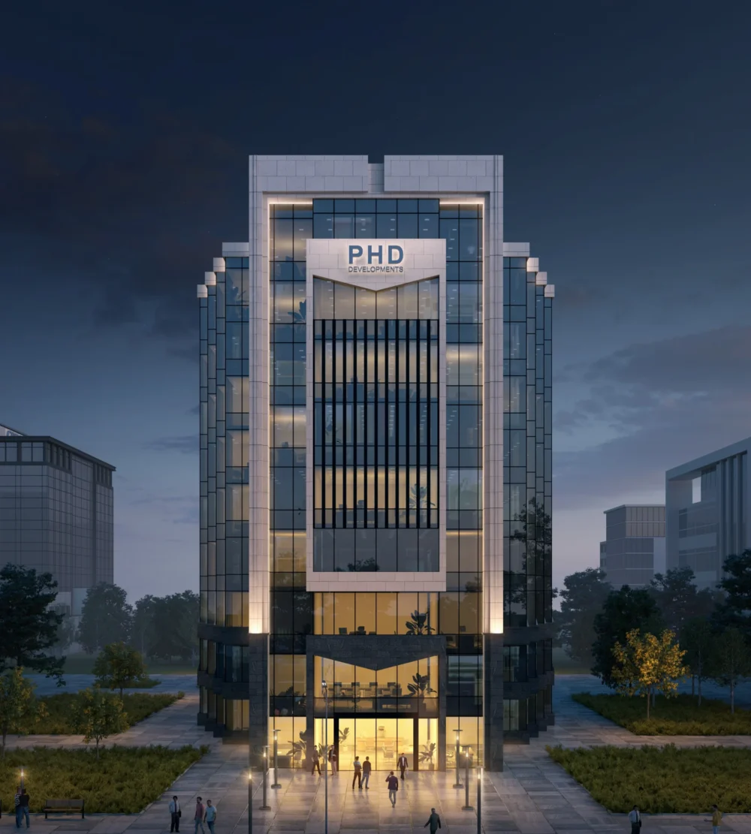
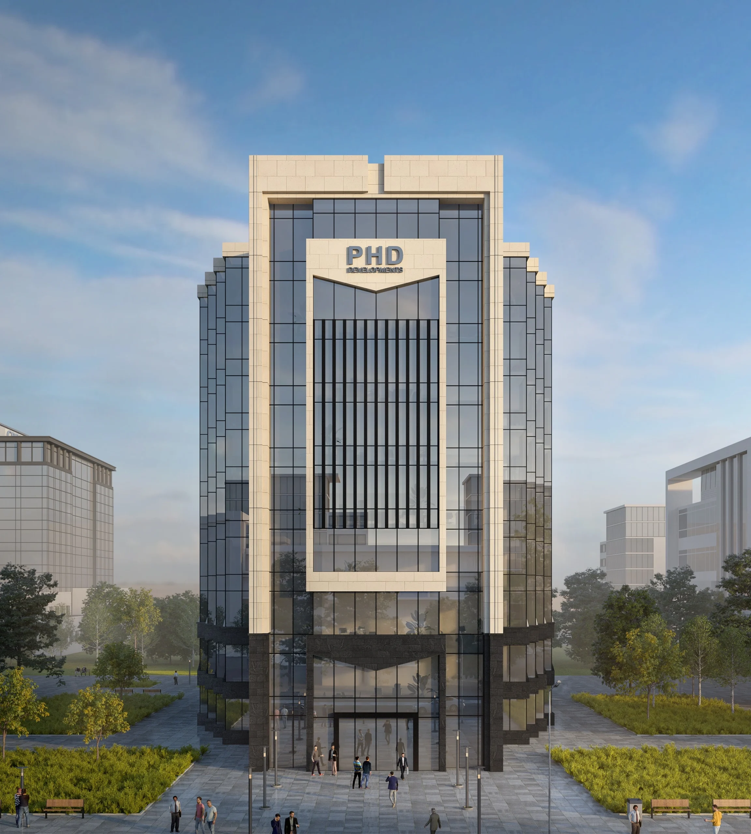
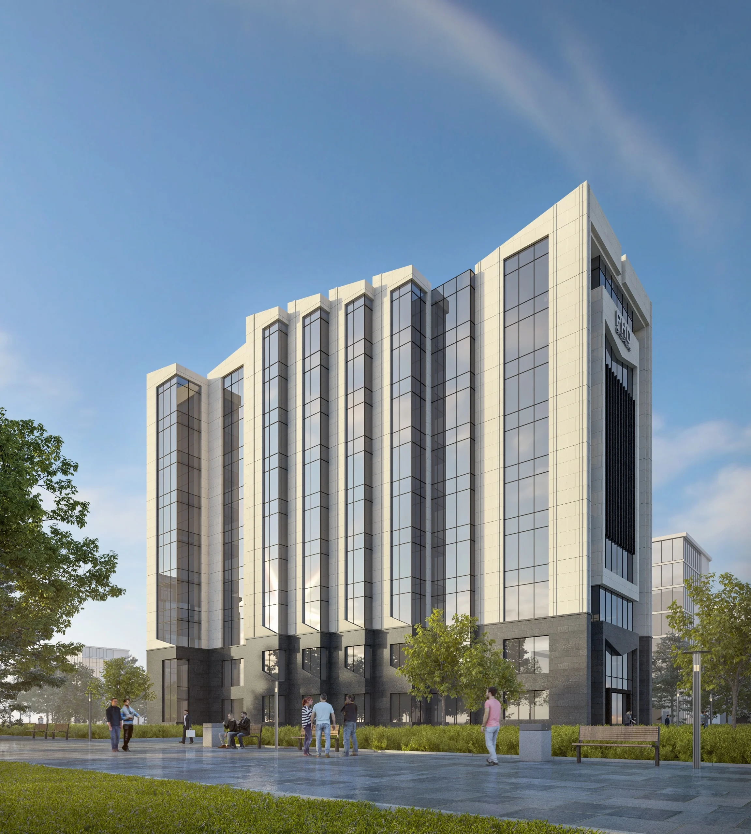
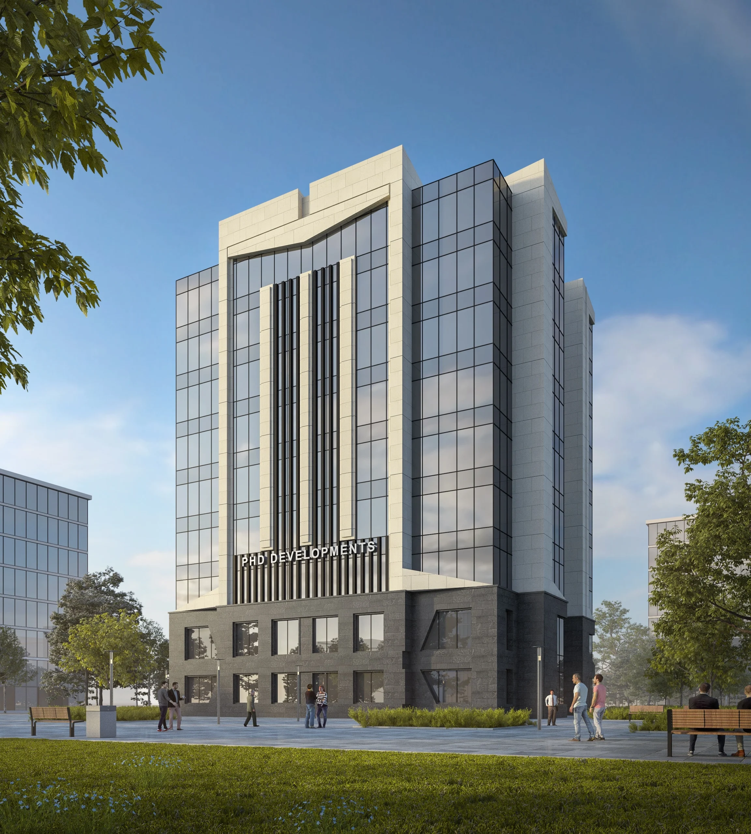
An administrative building with a ground floor and eight typical floors located
in the administrative zone of the New Capital, designed with efficiency,
functionality, clean lines and a visually appealing aesthetic in mind to create a
conducive environment for effective administration.
The building features a
contemporary architectural design that reflects the stature of the
administrative zone in the New Capital.
Client: Power House Developments
Plot Area: 2,674 m2
BUA: 9,630 m2
Scope: Full design and engineering services
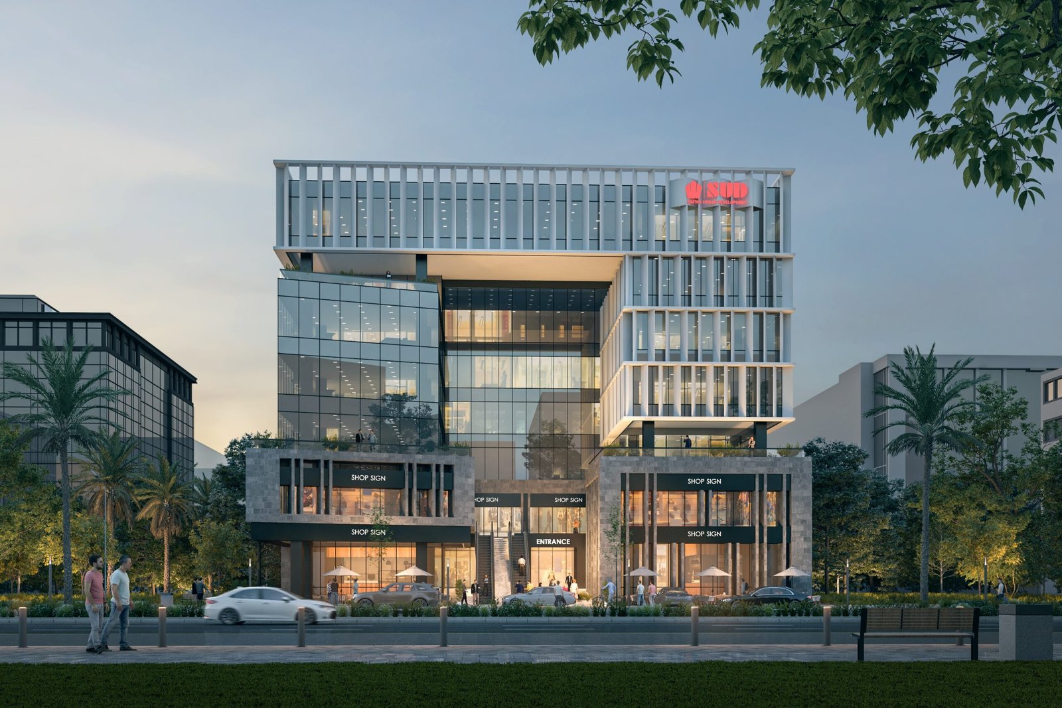
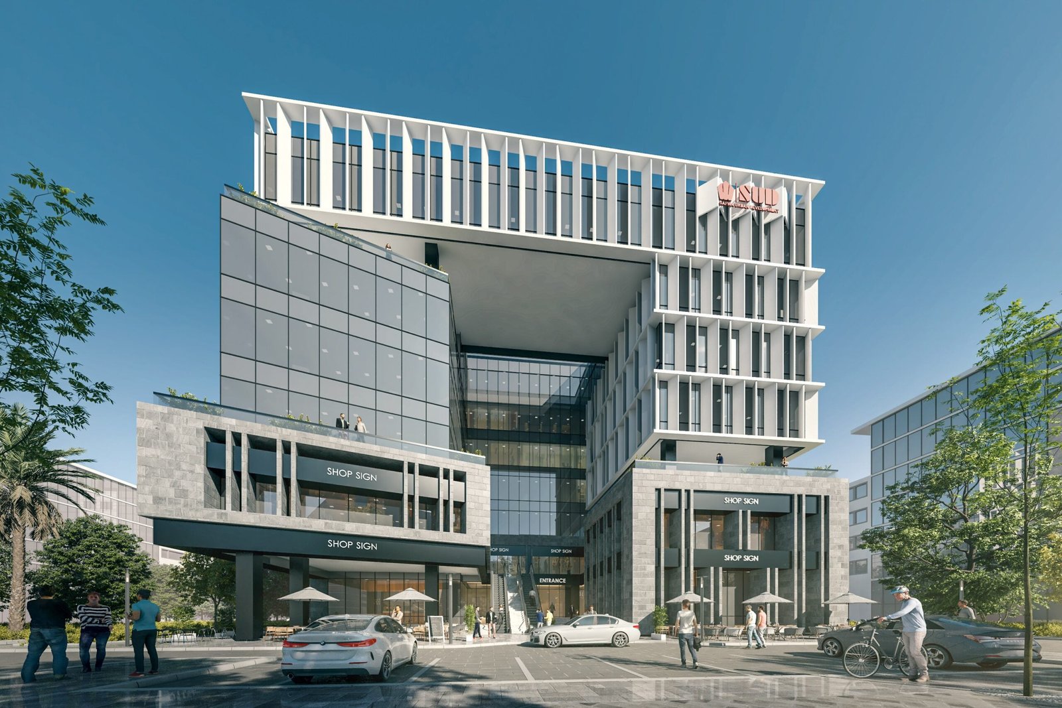
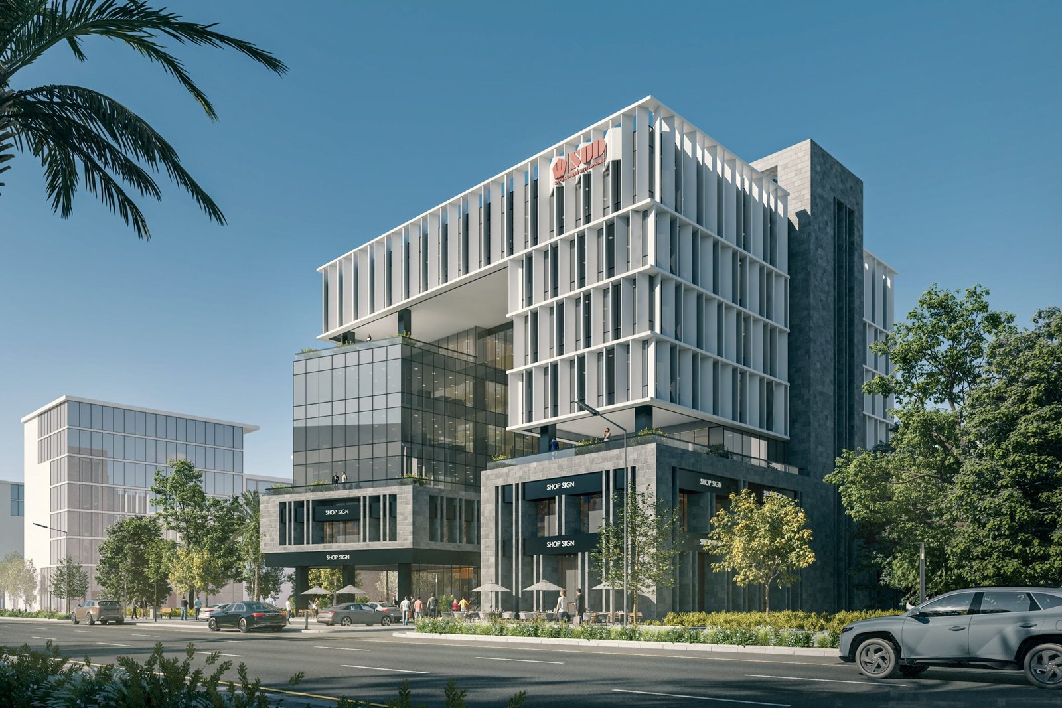
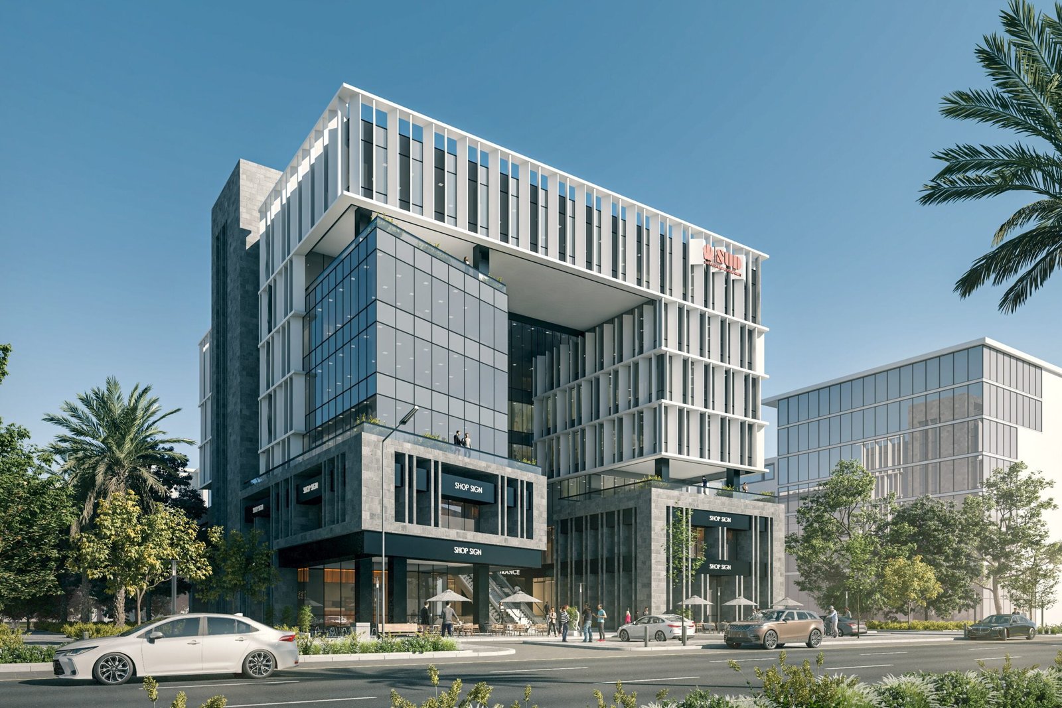
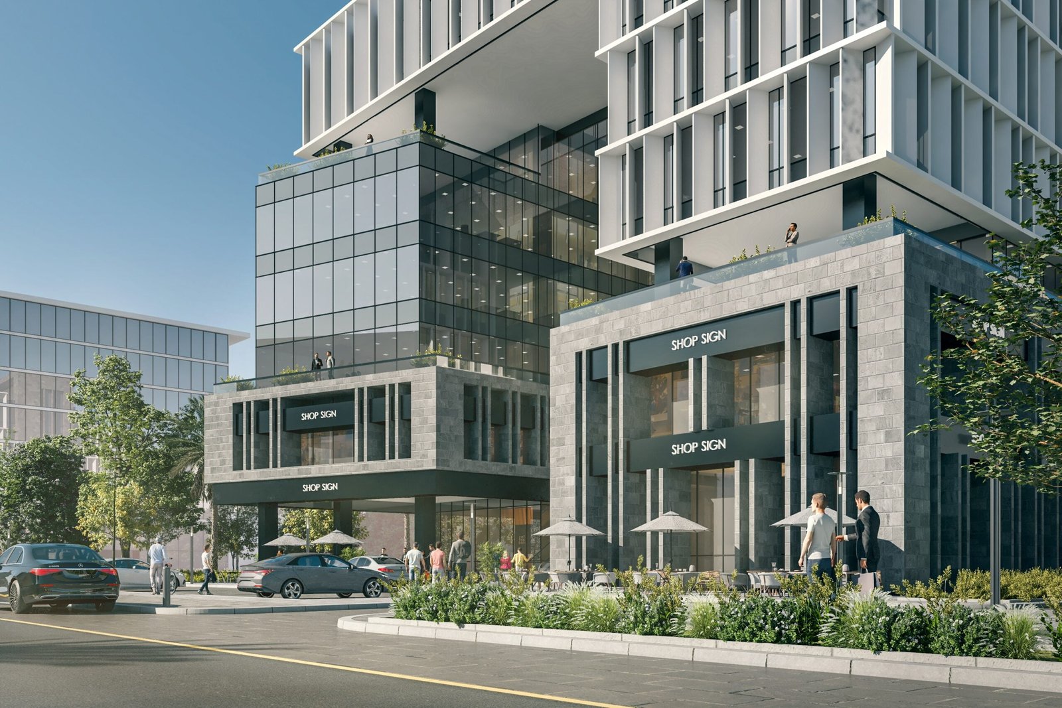
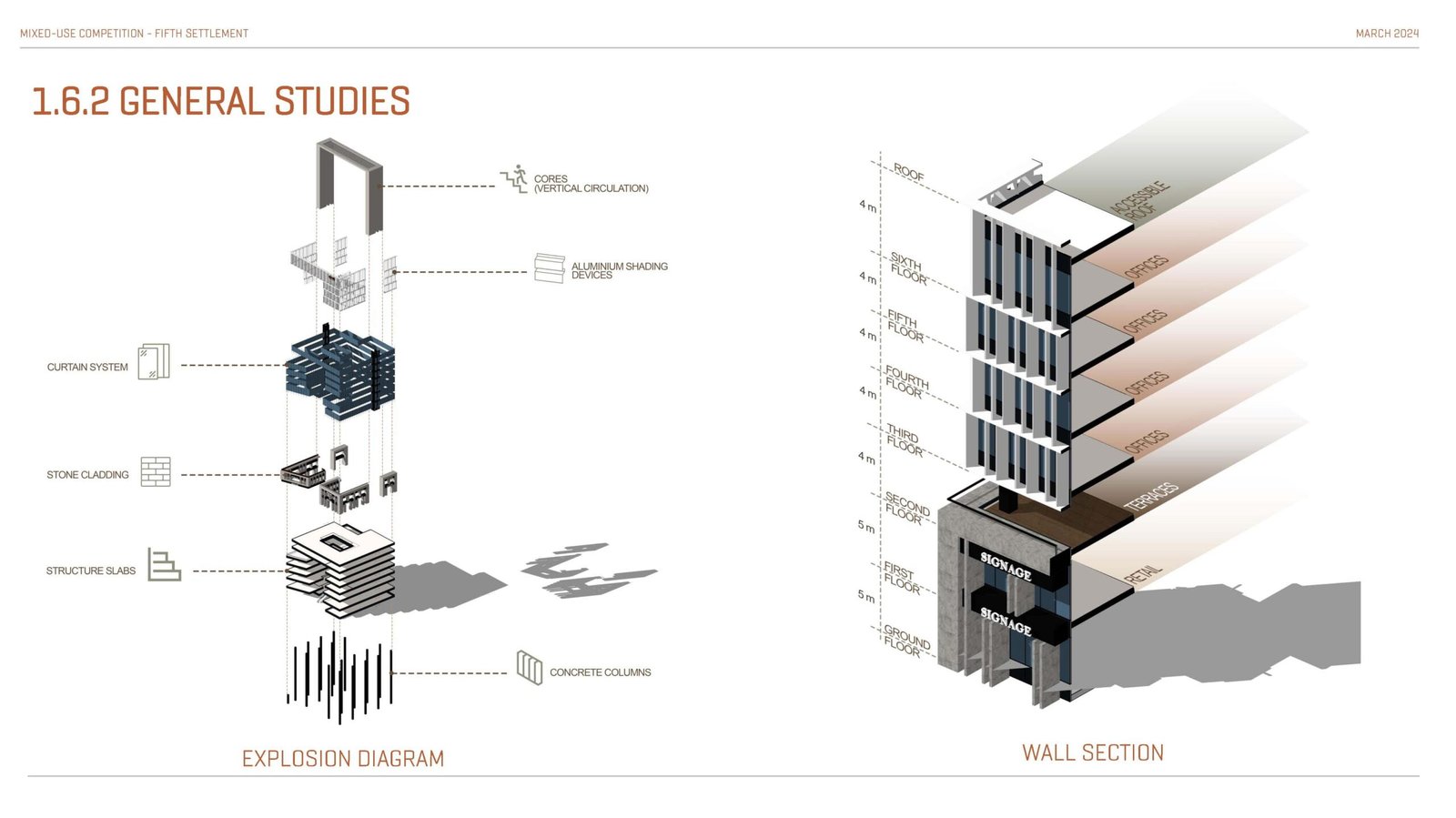
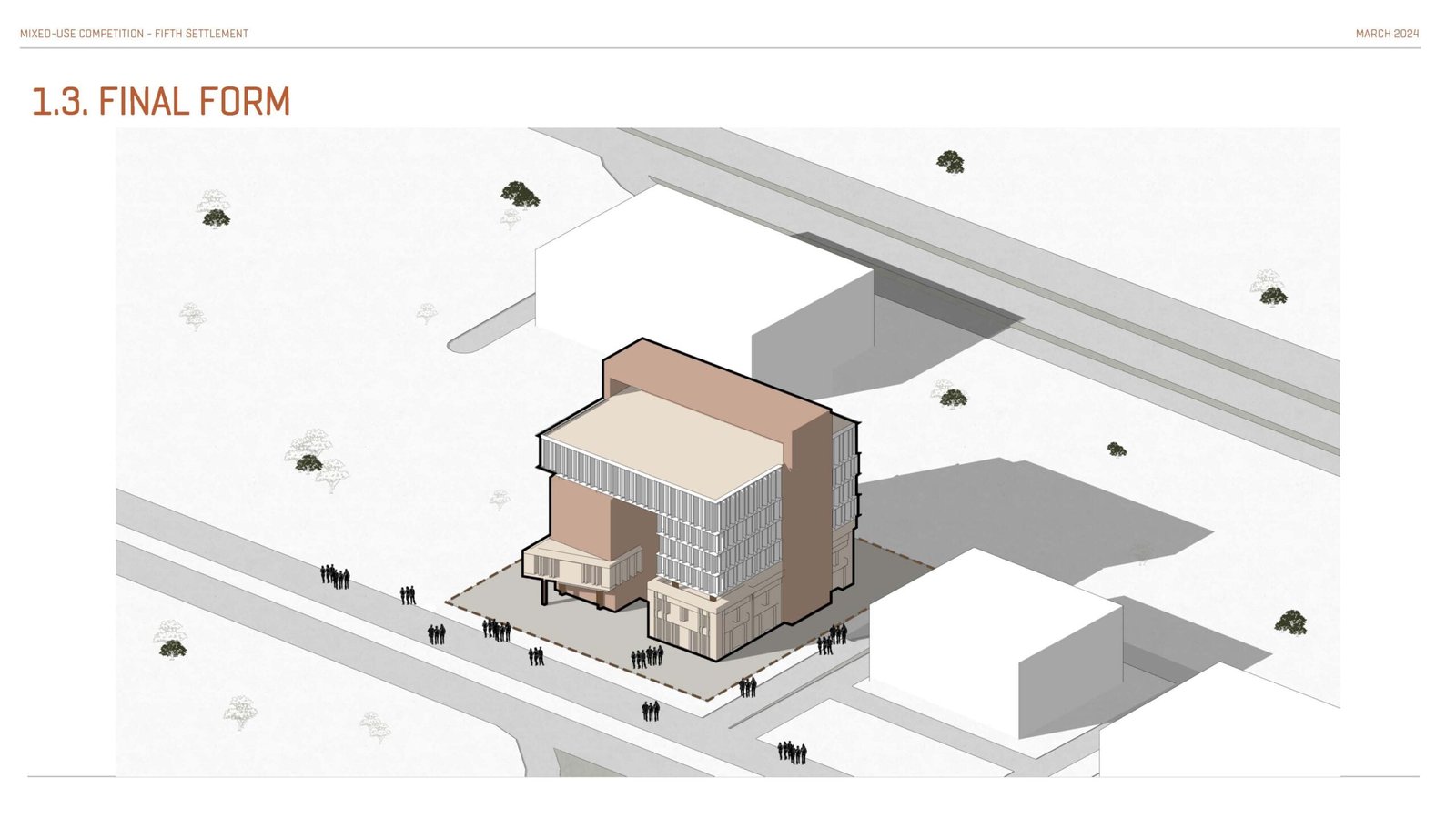
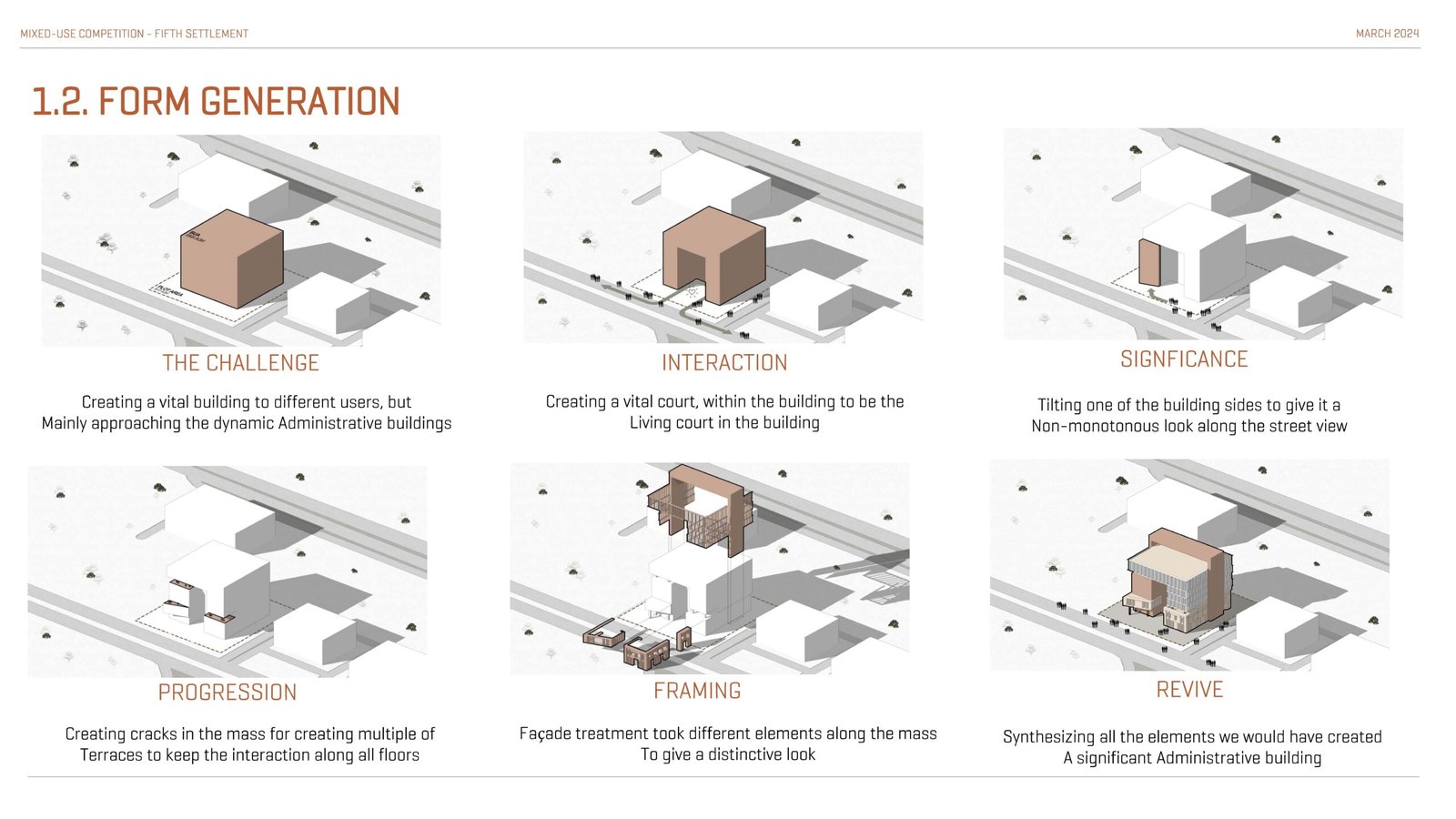
Clear glazing and fair-face concrete creates a visually striking appearance. The contrast between the transparent glazing and solid concrete massing provides elegant strength, while architectural elements contribute to a dynamic and memorable building shape. Its light grey color complements the surrounding urban environment
This combination creates a visually dynamic composition, breaking from monotony while maintaining a cohesive design language.
Client: Roaya Developments
Plot Area: 4,500 m2
BUA: 6,600 m2
Scope: Architecture Concept Design
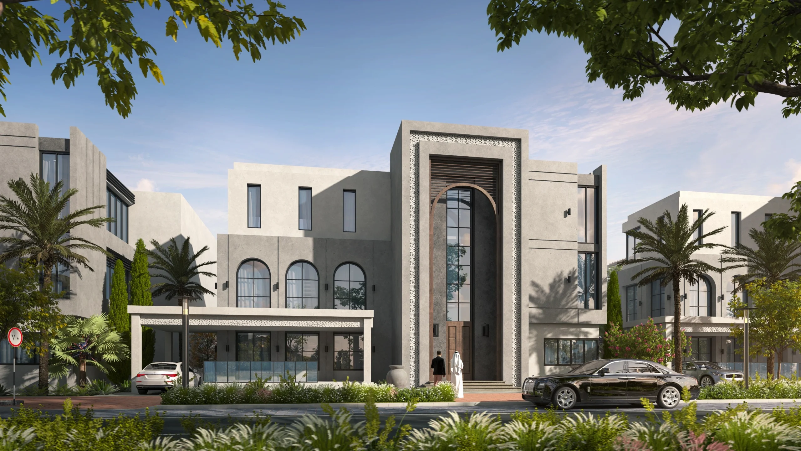
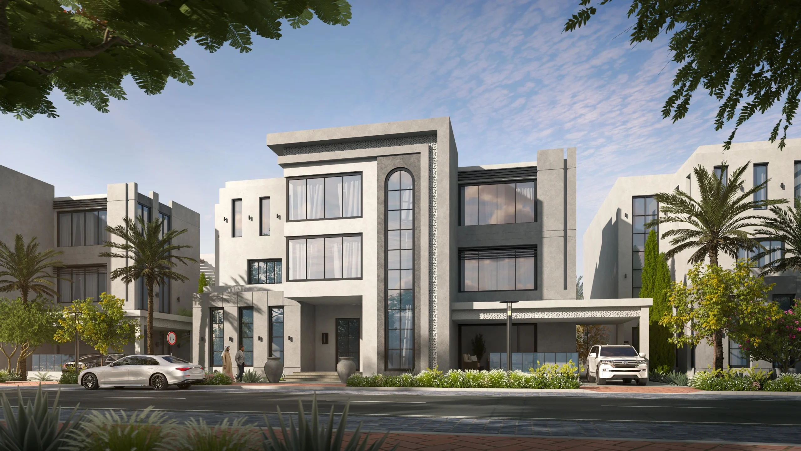
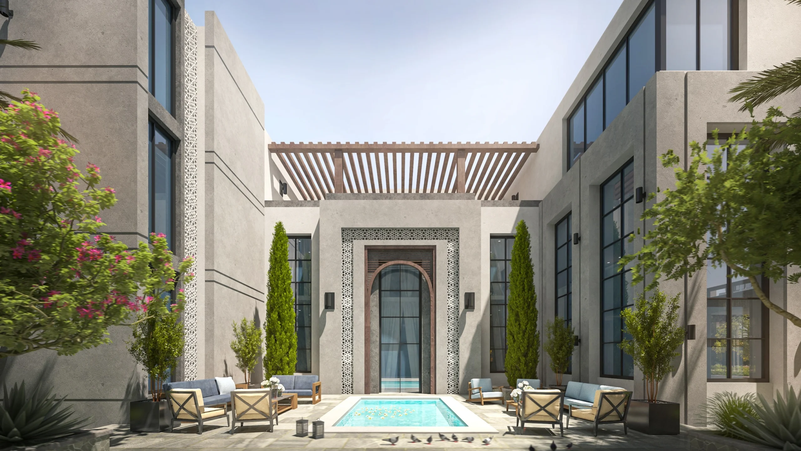
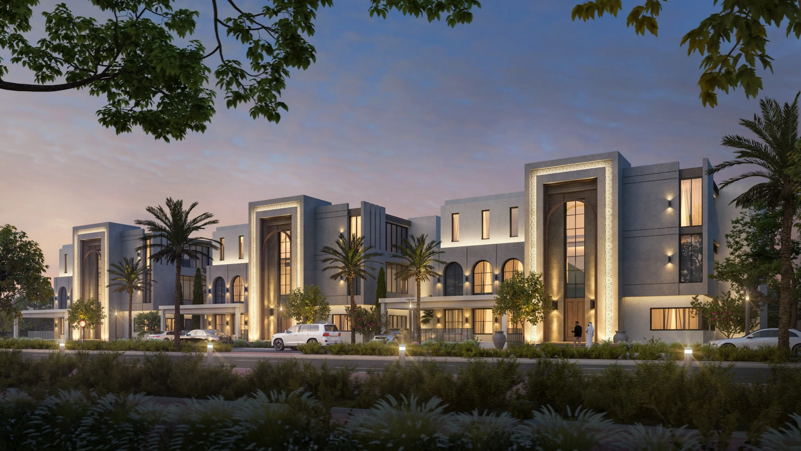
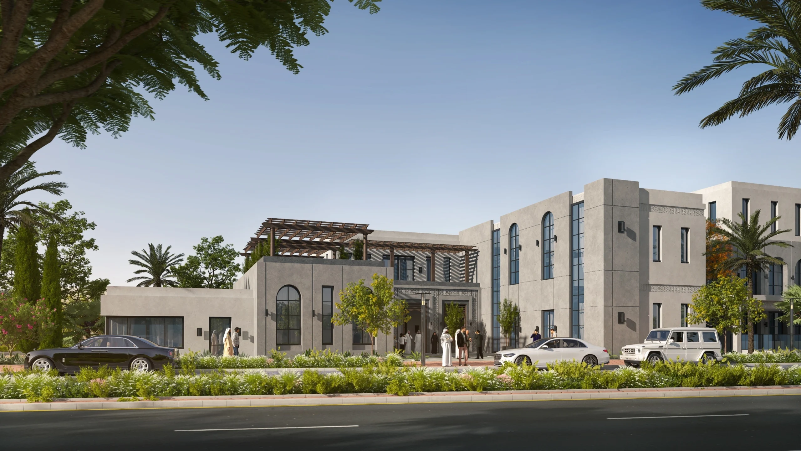
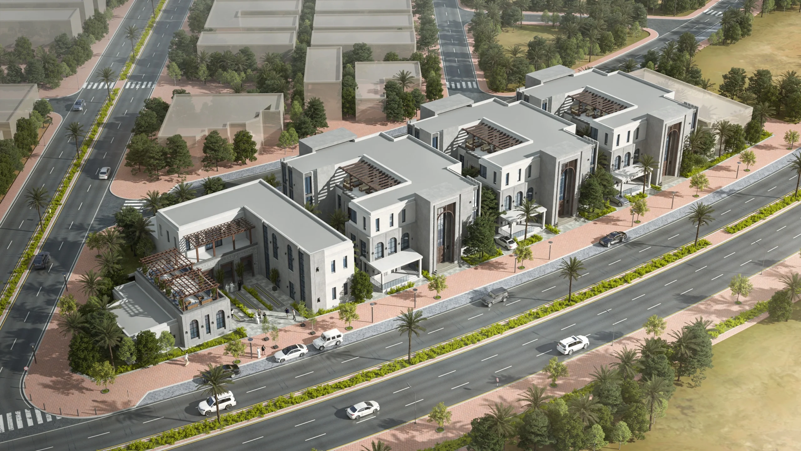
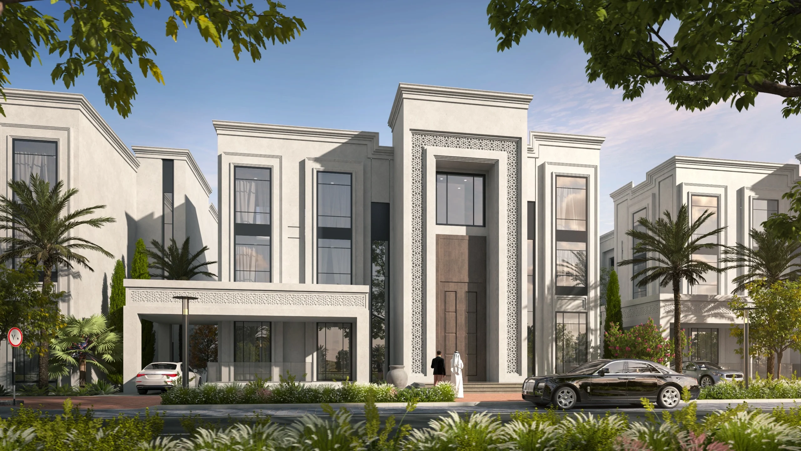
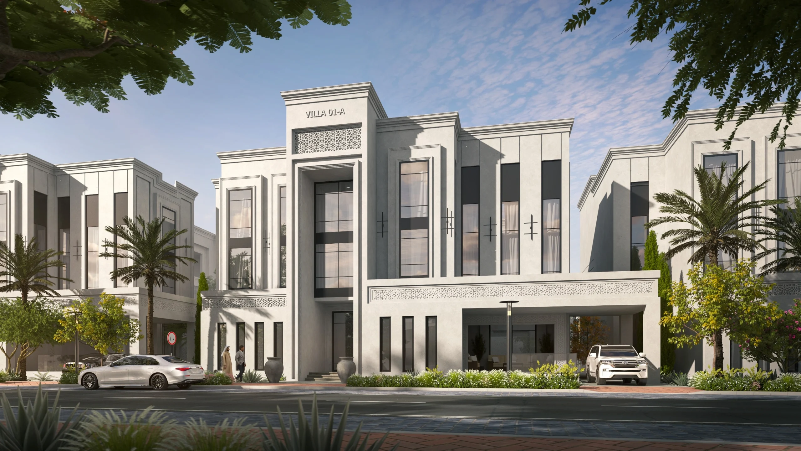
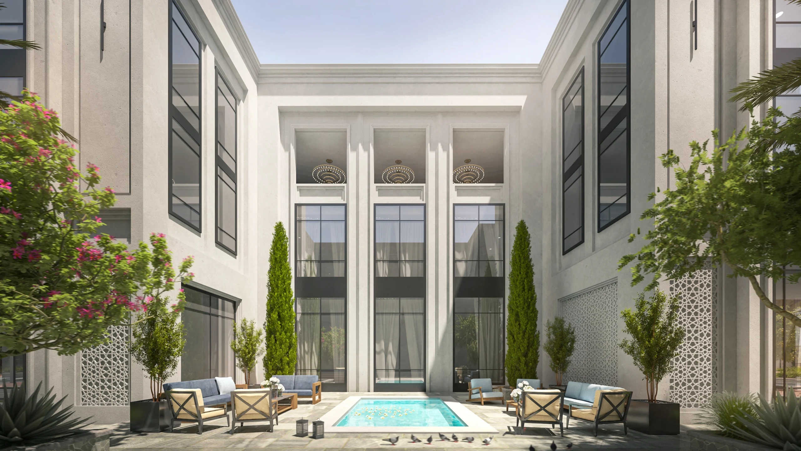
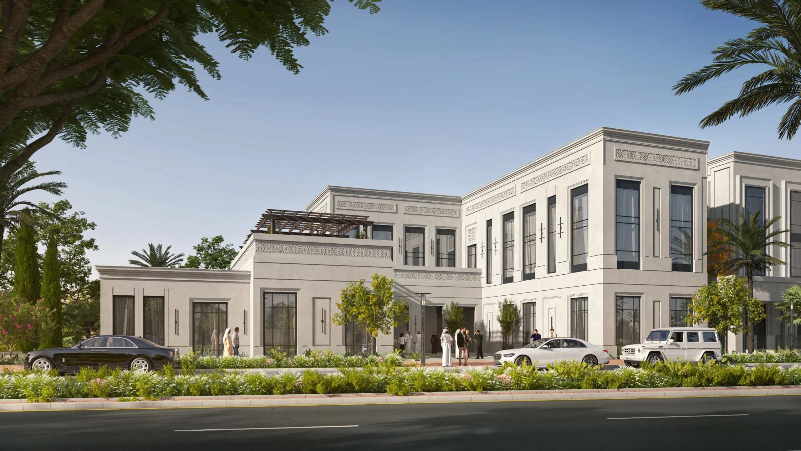
The mini residence compound is designed to provide a harmonious blend of comfortable living, luxurious community engagement, and recreational opportunities for its residents.
Two design alternatives for the prototype villa & Diwaneyah building are uniquely designed and combine modern and traditional architectural elements.
Client: Faisal Al-Shaim
y Plot Area: 6,000 m2
BUA: 5,850 m2
Scope: Full design and engineering services
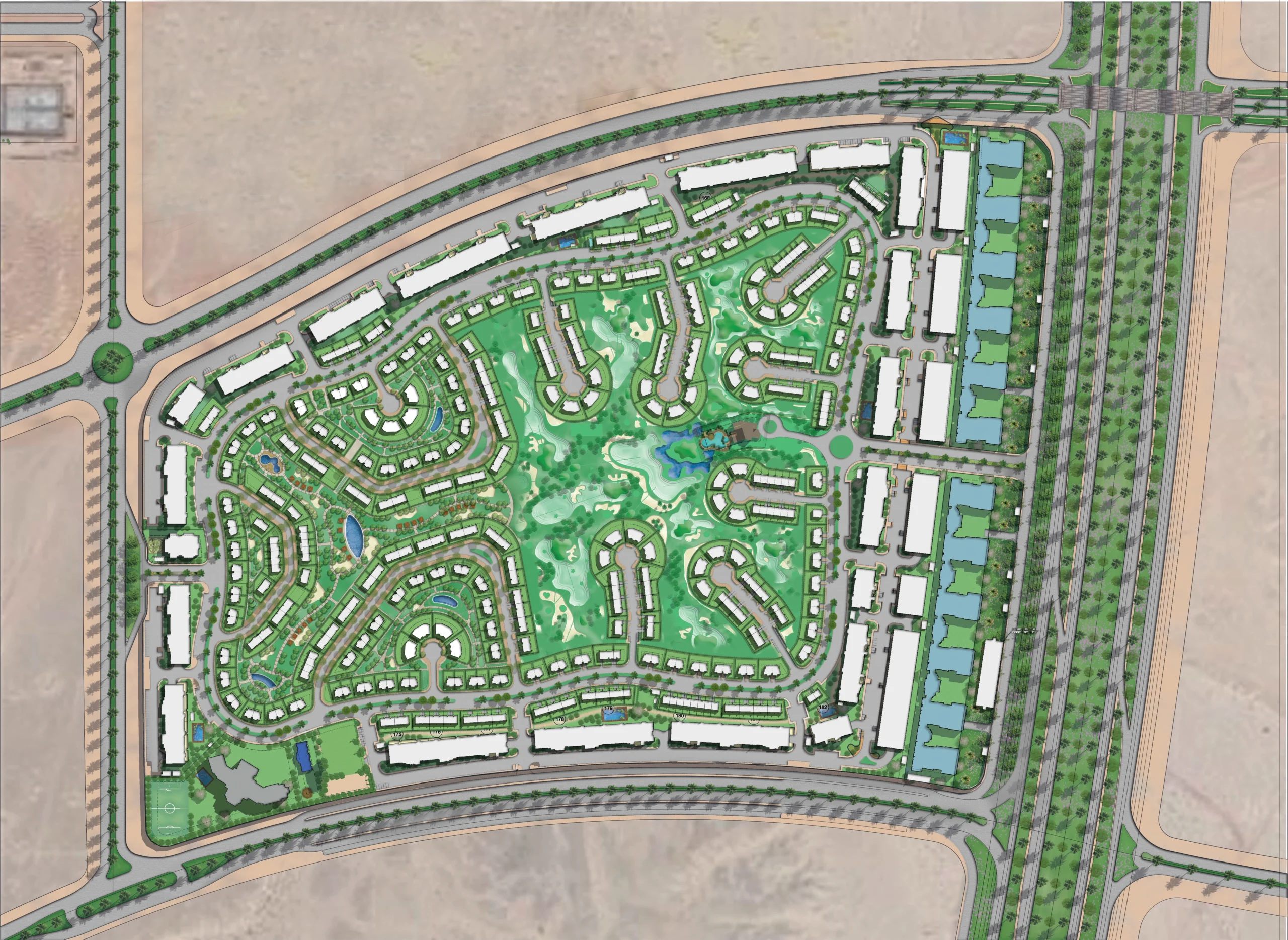
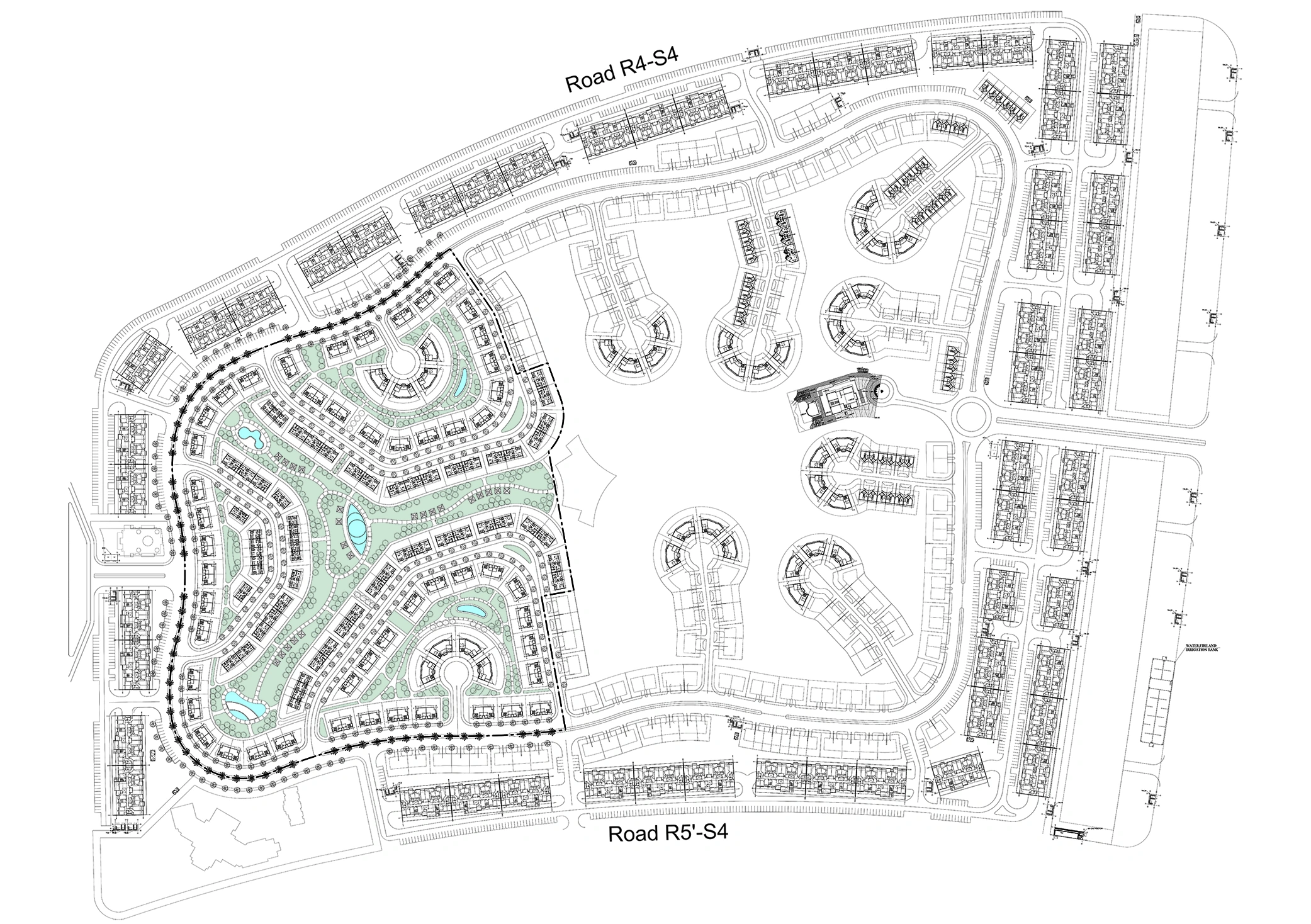
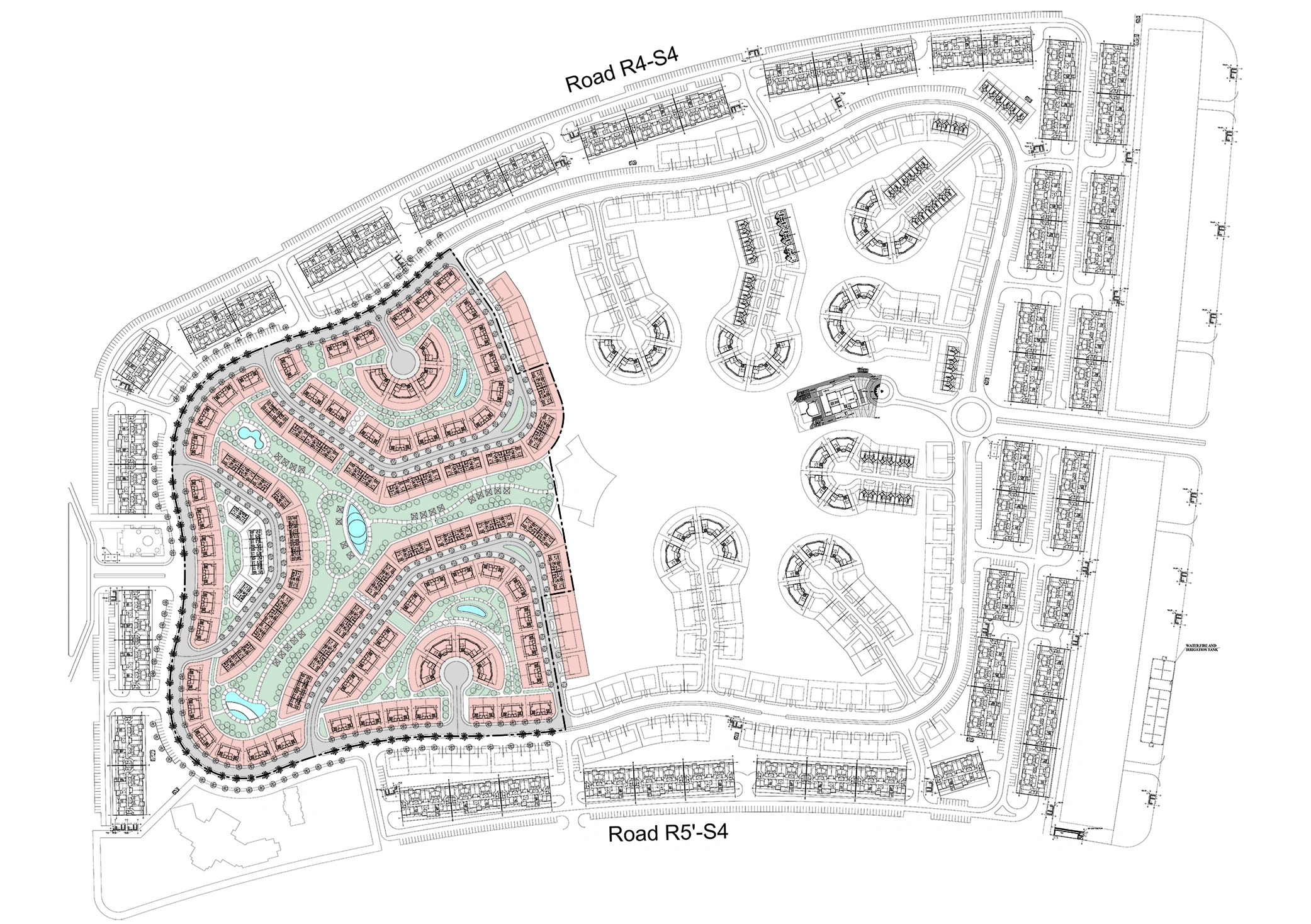
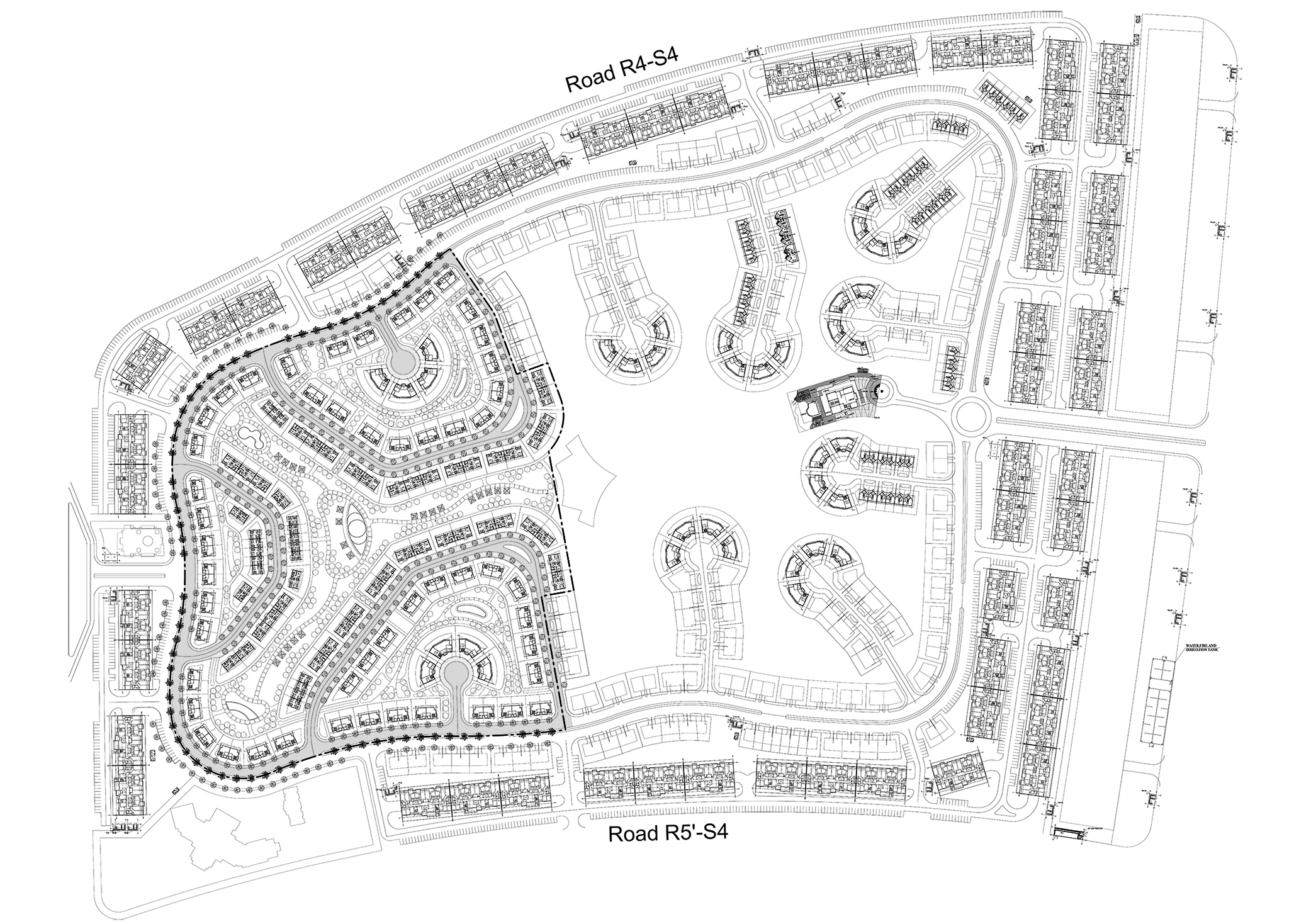
Nyoum Mostakbal is a meticulously master planned to provide each home the most premium view offering serenity and peace of mind. Also feature a central clubhouse and landscaped gardens for residents to enjoy.
walking paths, jogging trails, and cycling tracks will weave throughout the compound, providing opportunities for recreation and relaxation.
Client: Arab Developers
Plot Area: 151 Acres
BUA: 711,000 m2
Scope: Master Planning & Ministerial Decree
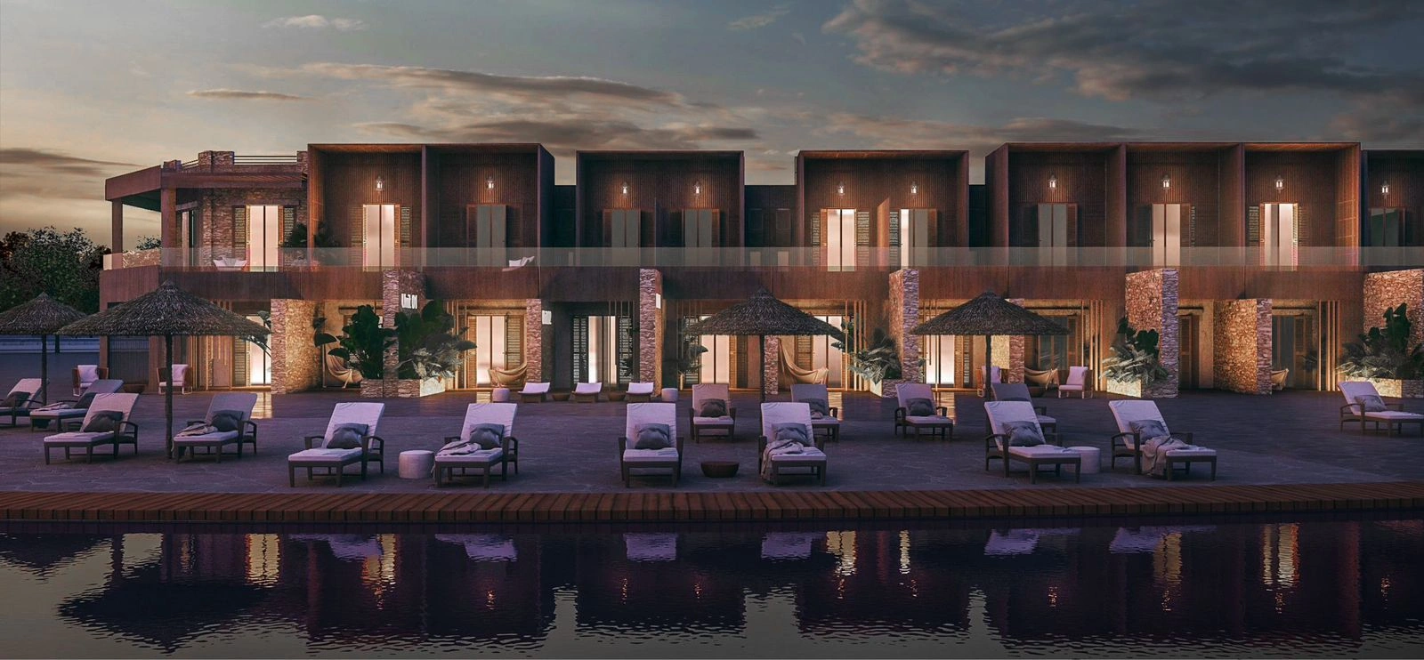
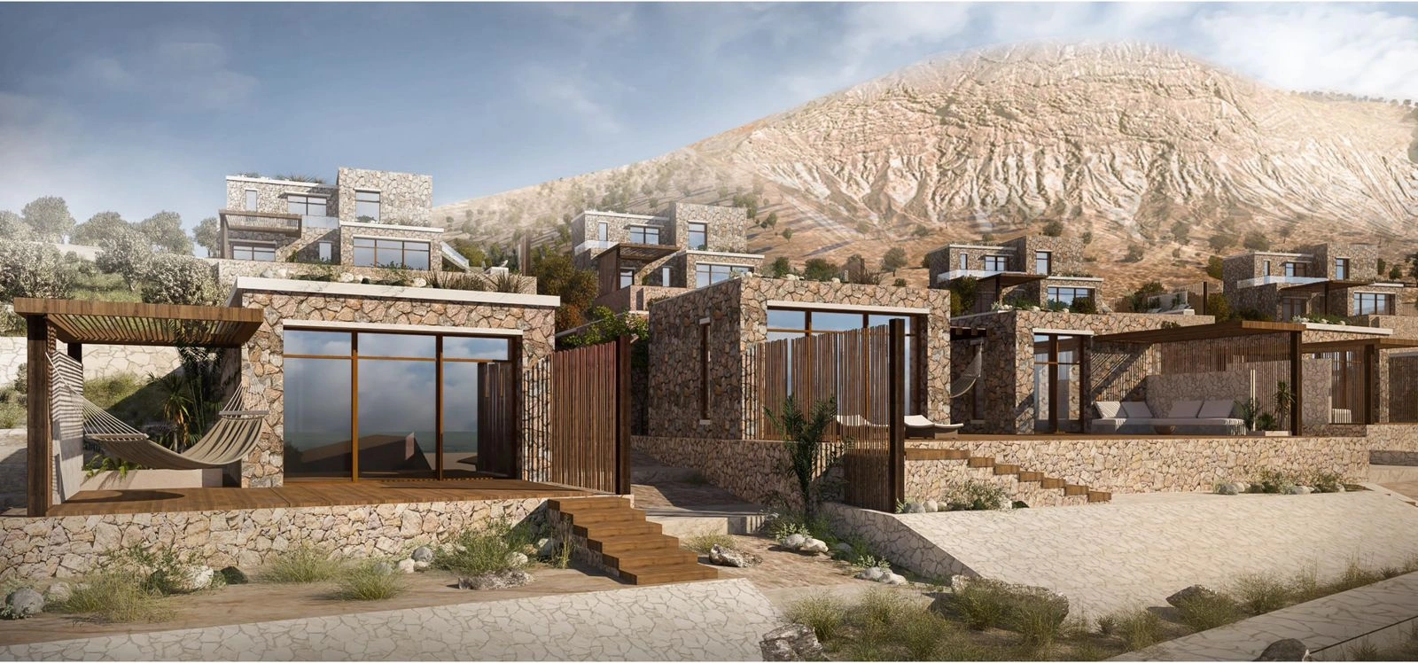
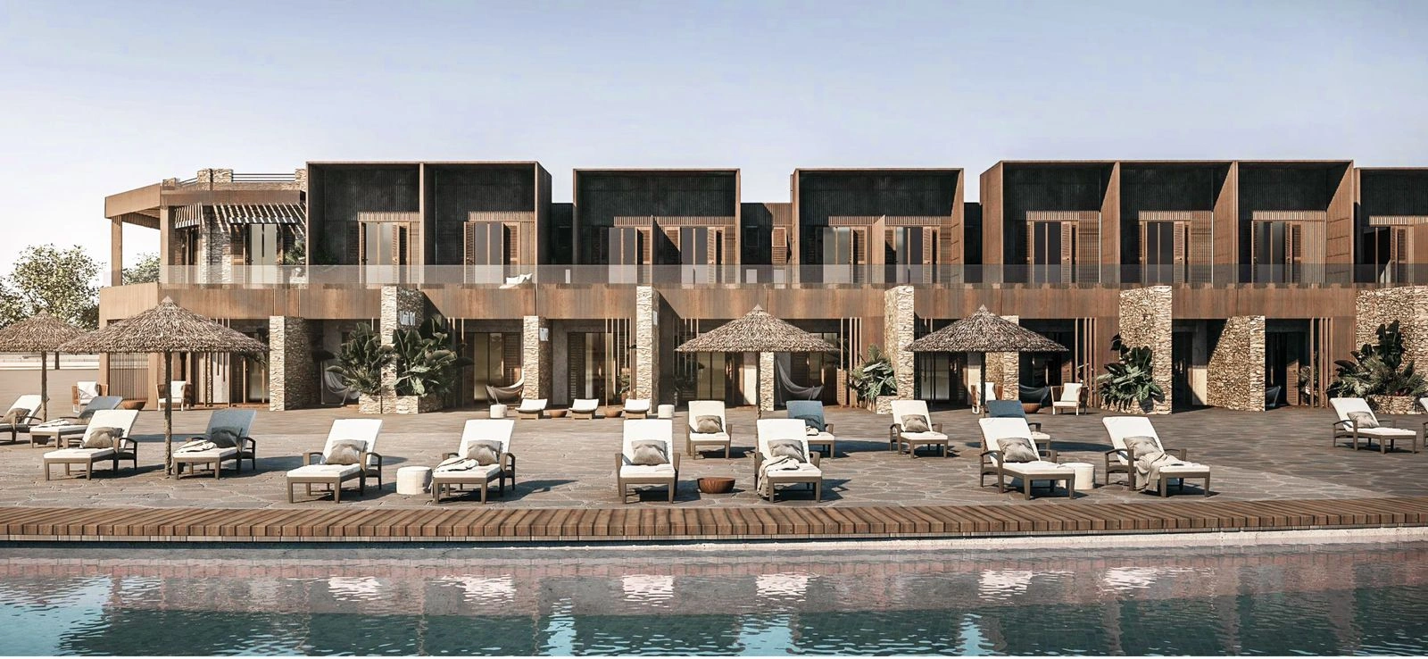
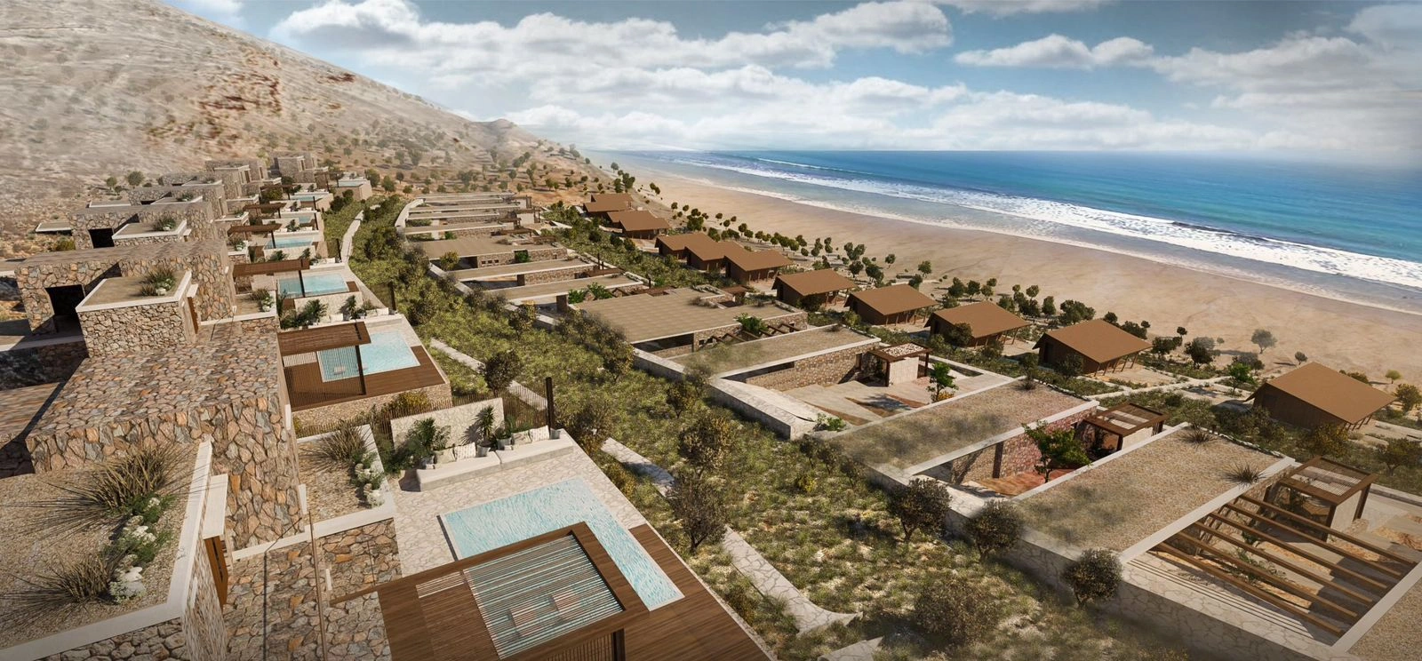
The design of this resort, with a sea view consisting of a hotel and private chalets, uses stone cladding and earthy colours to provide a harmonious blend of simplicity and natural beauty.
The levelled resort has well-manicured landscaped gardens to create a vibrant and rejuvenating ambience. Stone pathways wind their way between the hotel and private chalets, leading guests to various amenities such as pools, spa facilities, and outdoor dining areas.
Client: Confidential Plot Area: 450,000 m2
BUA: 130,000 m2
Scope: Urban Planning & Architecture Concept Design

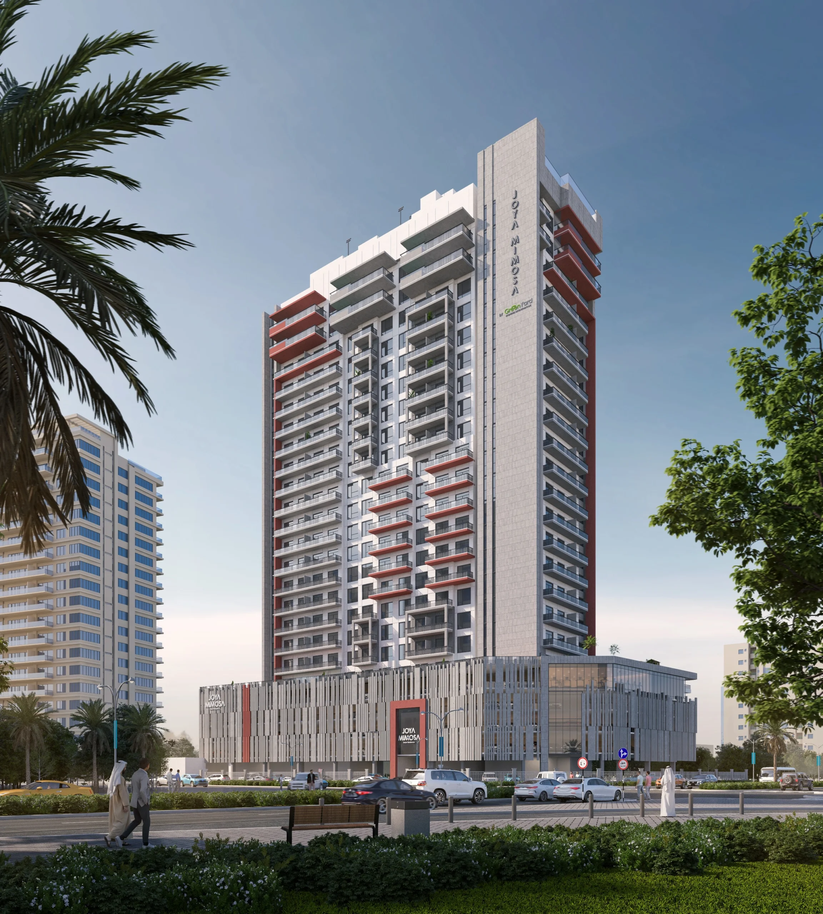
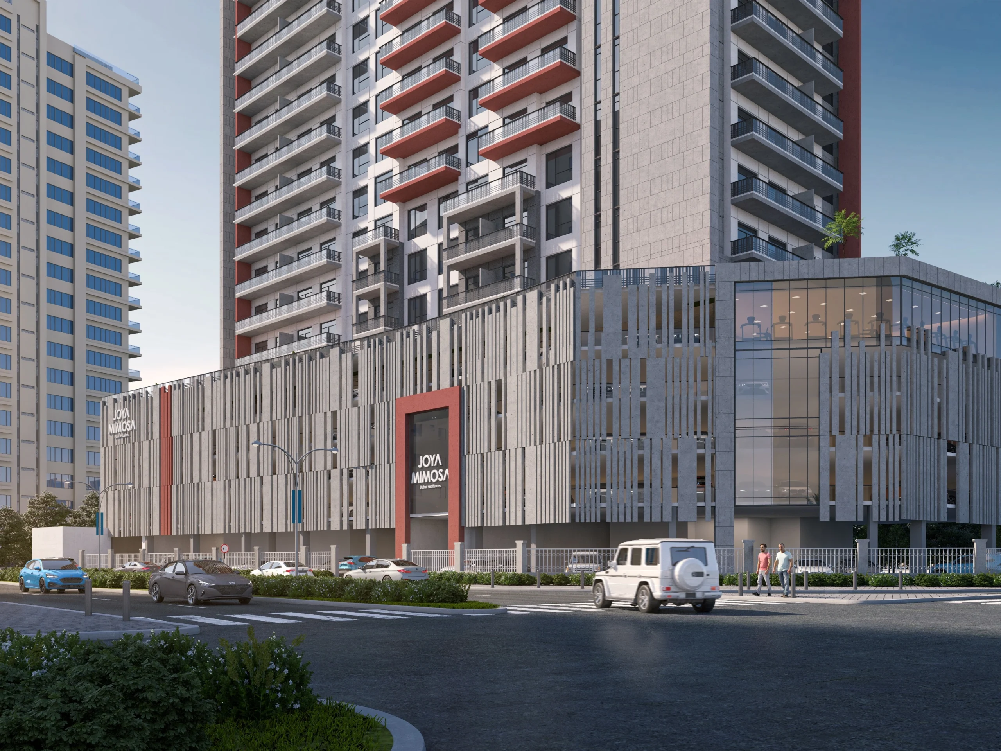
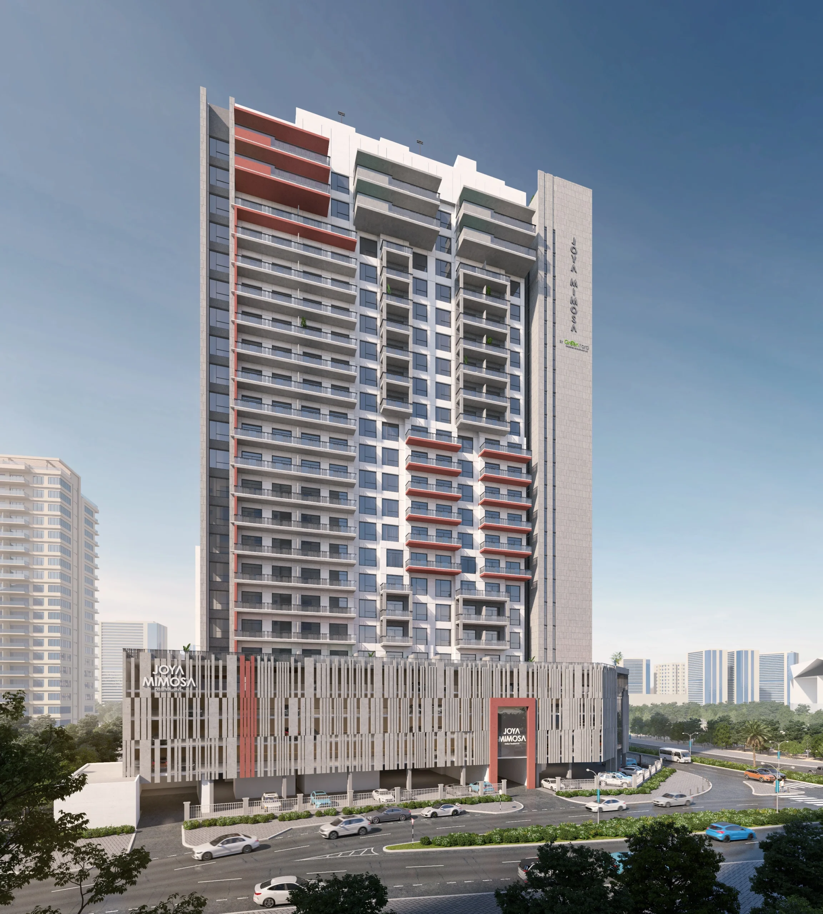
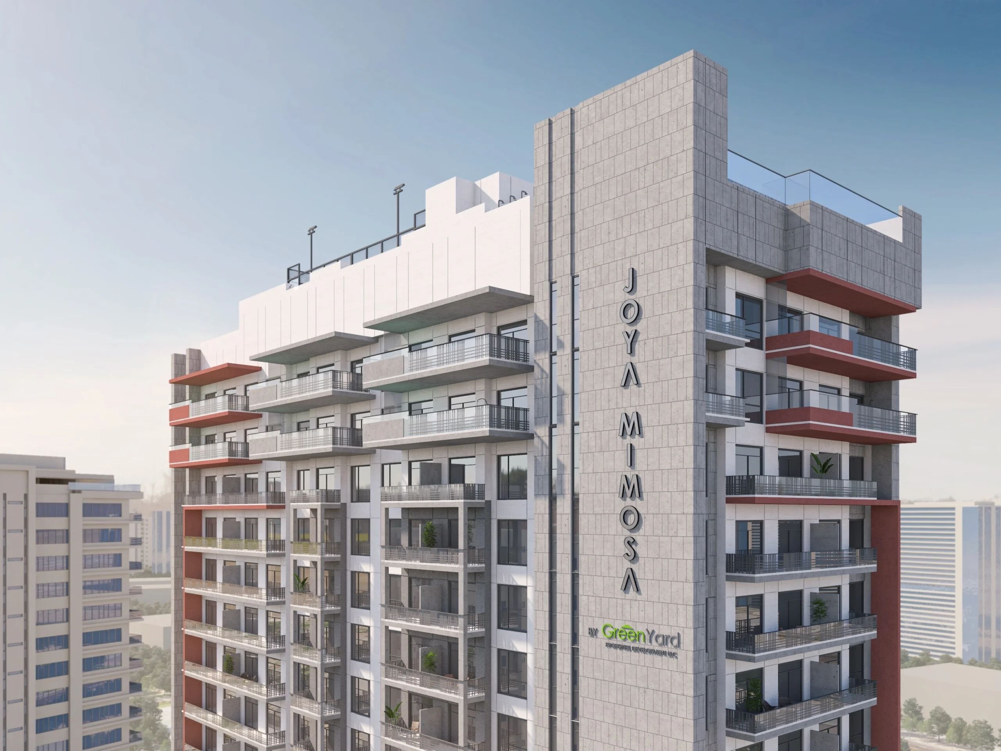
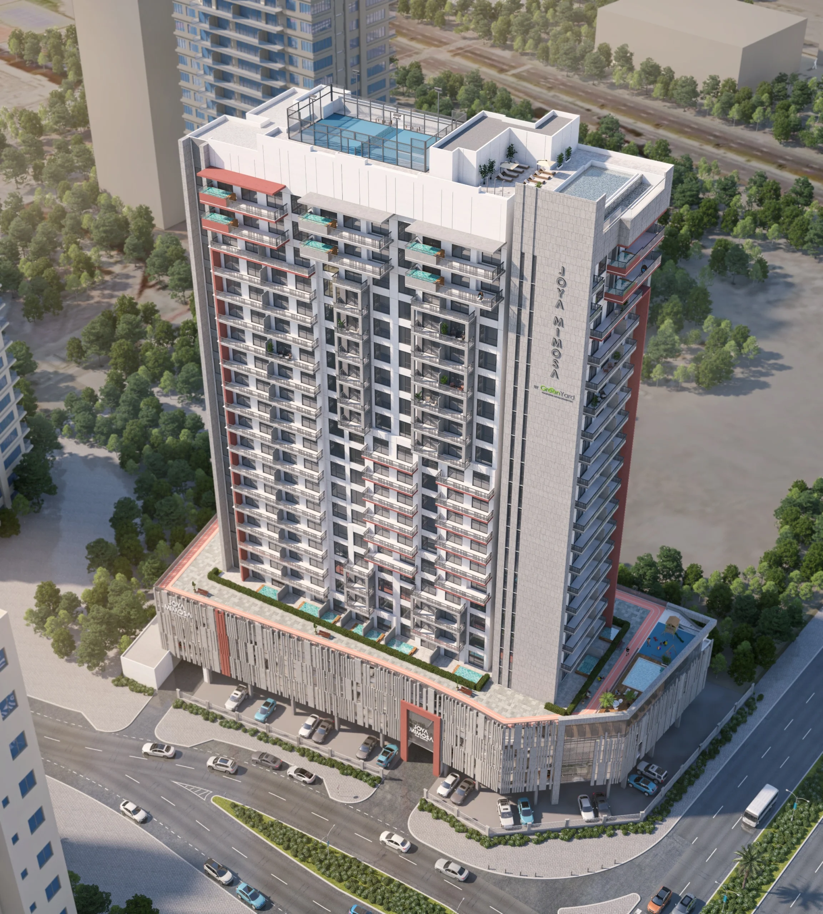
In collaboration with POE, a residential tower based on a four-four-floors podium plus 19 typical floors. The facade features a combination of sleek glass panels and unique geometric patterns that create a striking visual impact.
In addition to the visual appeal, the design also considers the practical aspects of living in Dubai. It incorporates heat and glare-resistant glass panels, ensuring optimal thermal insulation and reducing the need for excessive air conditioning.
Client: Green Yard Developments
Plot Area: 4,021 m2 BUA: 33,568 m2
Scope: Architecture Concept Design
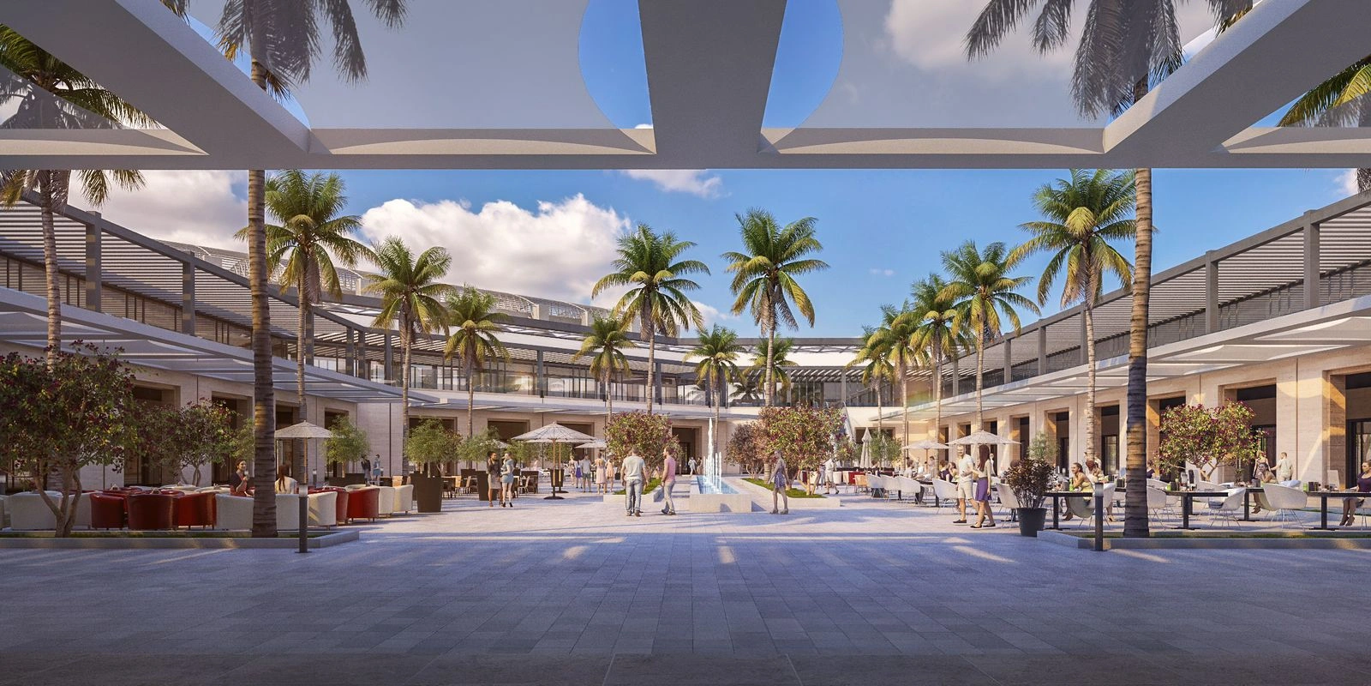
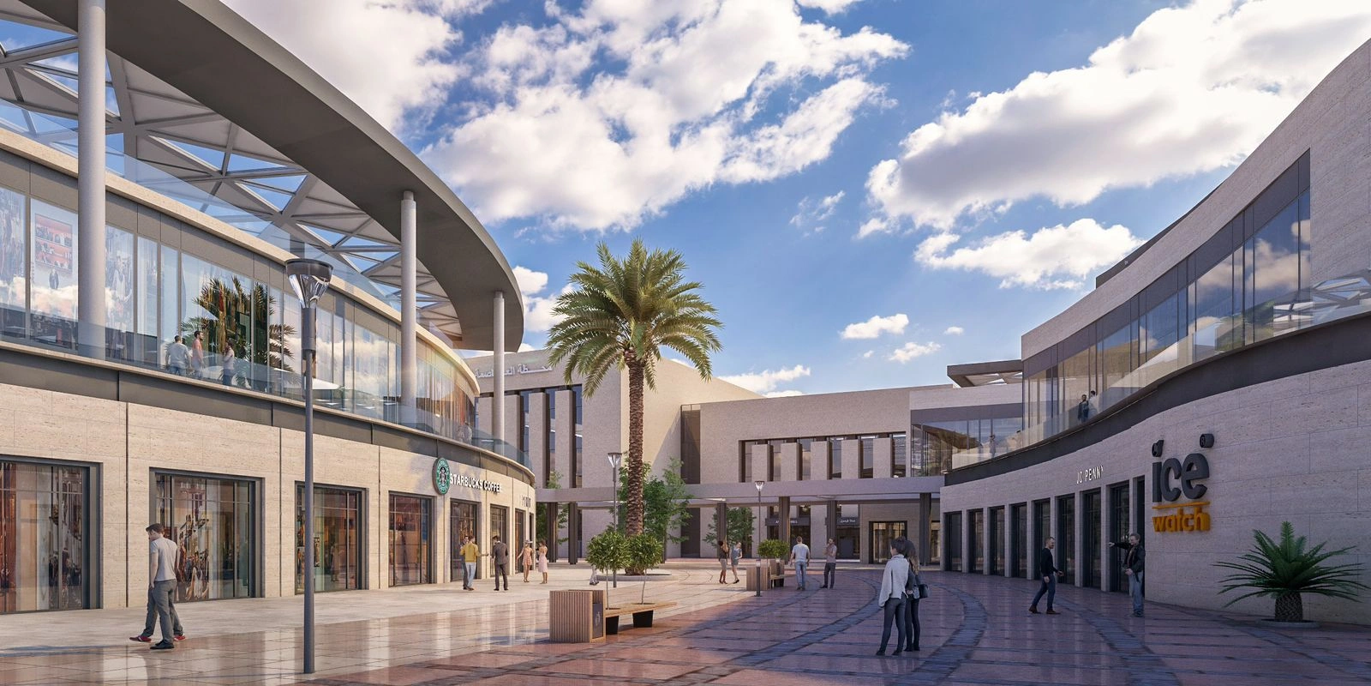
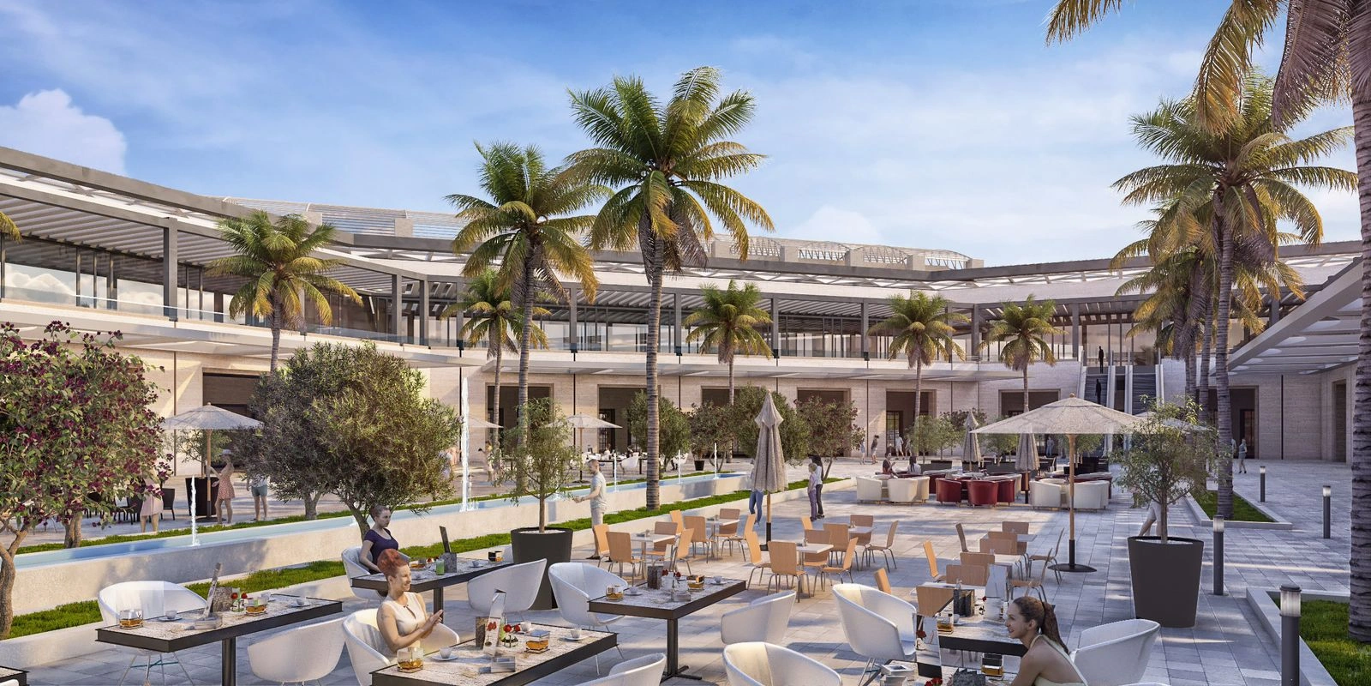
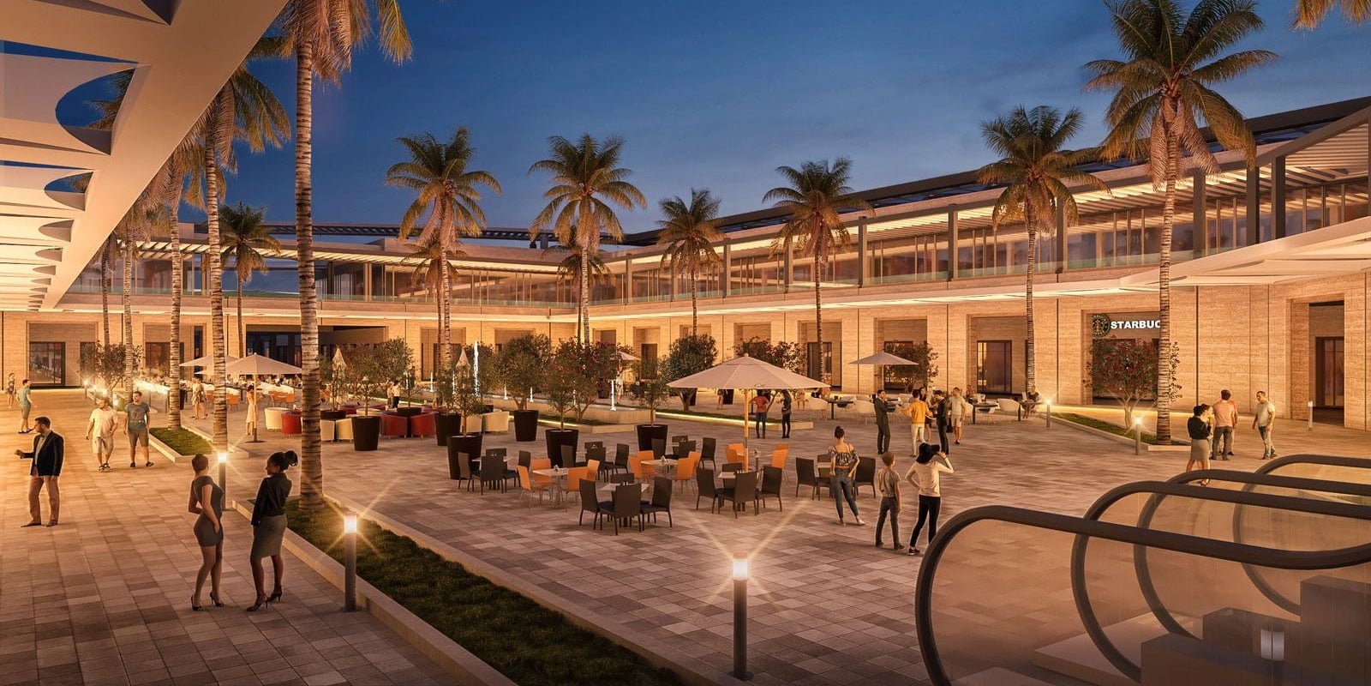
Commercial complex venue is strategically planned to create a vibrant and inviting atmosphere for visitors. The building is designed with a modern architectural style, incorporating a wide glass facade to allow ample natural light, resulting in a visually appealing and open ambience.
It embraces a perfect blend of indoor and outdoor plazas, enticing visitors to explore the diverse retail and food & beverage, offering a welcoming space for socializing and relaxation.
Client: Vision Development
Plot Area: 5,600 m2
BUA: 7,840 m2
Scope: Full design and engineering services
